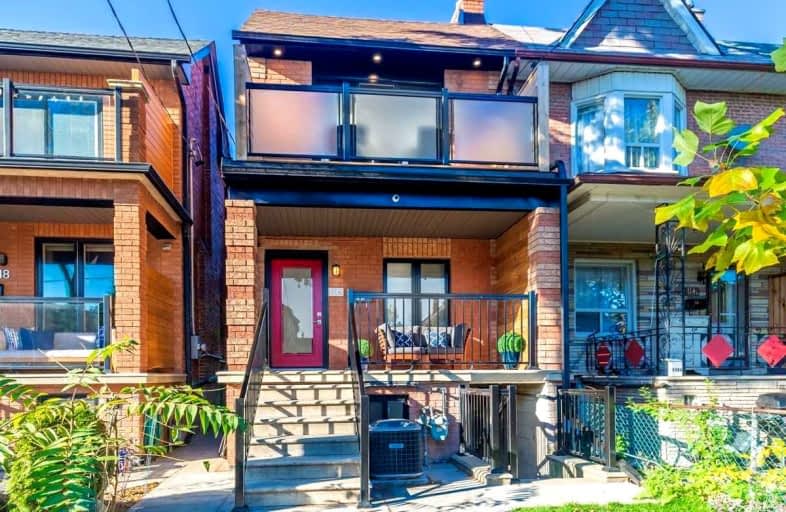Very Walkable
- Most errands can be accomplished on foot.
80
/100
Rider's Paradise
- Daily errands do not require a car.
91
/100
Very Bikeable
- Most errands can be accomplished on bike.
78
/100

ALPHA II Alternative School
Elementary: Public
0.75 km
St Mary of the Angels Catholic School
Elementary: Catholic
0.92 km
St Sebastian Catholic School
Elementary: Catholic
0.20 km
Pauline Junior Public School
Elementary: Public
0.25 km
St Anthony Catholic School
Elementary: Catholic
0.55 km
Dovercourt Public School
Elementary: Public
0.55 km
Caring and Safe Schools LC4
Secondary: Public
0.71 km
ALPHA II Alternative School
Secondary: Public
0.76 km
ÉSC Saint-Frère-André
Secondary: Catholic
1.28 km
École secondaire Toronto Ouest
Secondary: Public
1.19 km
Bloor Collegiate Institute
Secondary: Public
0.67 km
St Mary Catholic Academy Secondary School
Secondary: Catholic
1.05 km
-
Campbell Avenue Park
Campbell Ave, Toronto ON 0.55km -
Perth Square Park
350 Perth Ave (at Dupont St.), Toronto ON 0.82km -
Dufferin Grove Park
875 Dufferin St (btw Sylvan & Dufferin Park), Toronto ON M6H 3K8 1.01km
-
RBC Royal Bank
972 Bloor St W (Dovercourt), Toronto ON M6H 1L6 1.04km -
TD Bank Financial Group
382 Roncesvalles Ave (at Marmaduke Ave.), Toronto ON M6R 2M9 1.68km -
RBC Royal Bank
1970 Saint Clair Ave W, Toronto ON M6N 0A3 2.44km
$
$4,300
- 3 bath
- 4 bed
1168 Dufferin Street, Toronto, Ontario • M6H 4B9 • Dovercourt-Wallace Emerson-Junction



