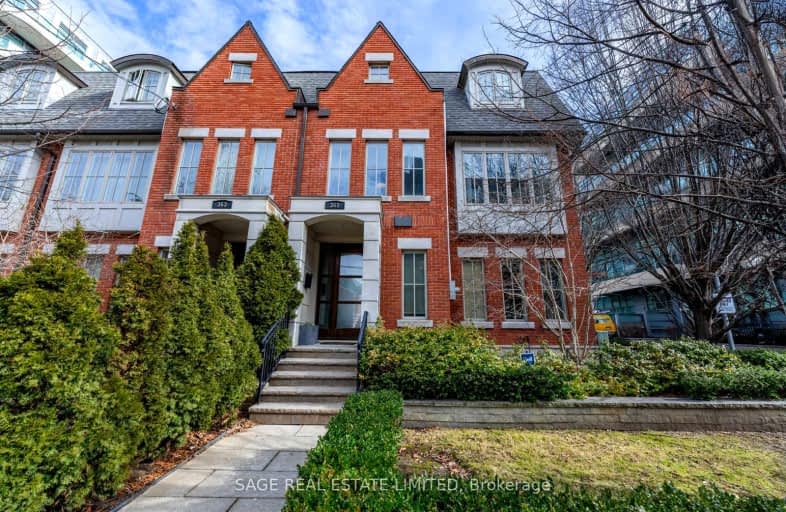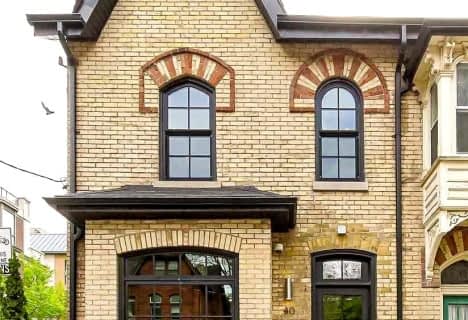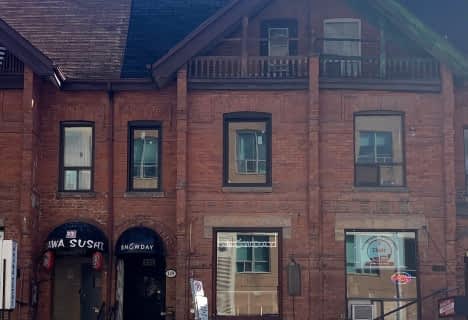Walker's Paradise
- Daily errands do not require a car.
96
/100
Excellent Transit
- Most errands can be accomplished by public transportation.
82
/100
Biker's Paradise
- Daily errands do not require a car.
93
/100

Cottingham Junior Public School
Elementary: Public
0.96 km
Holy Rosary Catholic School
Elementary: Catholic
1.09 km
Hillcrest Community School
Elementary: Public
0.80 km
Huron Street Junior Public School
Elementary: Public
0.76 km
Palmerston Avenue Junior Public School
Elementary: Public
1.12 km
Brown Junior Public School
Elementary: Public
1.00 km
Msgr Fraser Orientation Centre
Secondary: Catholic
1.22 km
West End Alternative School
Secondary: Public
1.92 km
Msgr Fraser College (Alternate Study) Secondary School
Secondary: Catholic
1.18 km
Loretto College School
Secondary: Catholic
1.38 km
Harbord Collegiate Institute
Secondary: Public
1.83 km
Central Technical School
Secondary: Public
1.54 km
-
Jean Sibelius Square
Wells St and Kendal Ave, Toronto ON 0.64km -
Sir Winston Churchill Park
301 St Clair Ave W (at Spadina Rd), Toronto ON M4V 1S4 0.82km -
Humewood Park
Pinewood Ave (Humewood Grdns), Toronto ON 1.75km
-
TD Bank Financial Group
165 Ave Rd (at Davenport Rd.), Toronto ON M5R 3S4 0.87km -
CIBC
535 Saint Clair Ave W (at Vaughan Rd.), Toronto ON M6C 1A3 1.28km -
RBC Royal Bank
972 Bloor St W (Dovercourt), Toronto ON M6H 1L6 2.51km
$
$6,900
- 3 bath
- 4 bed
- 1500 sqft
449 Church Street, Toronto, Ontario • M4Y 2C5 • Church-Yonge Corridor
$
$7,500
- 3 bath
- 3 bed
- 2000 sqft
153 Collier Street, Toronto, Ontario • M4W 1M2 • Rosedale-Moore Park












