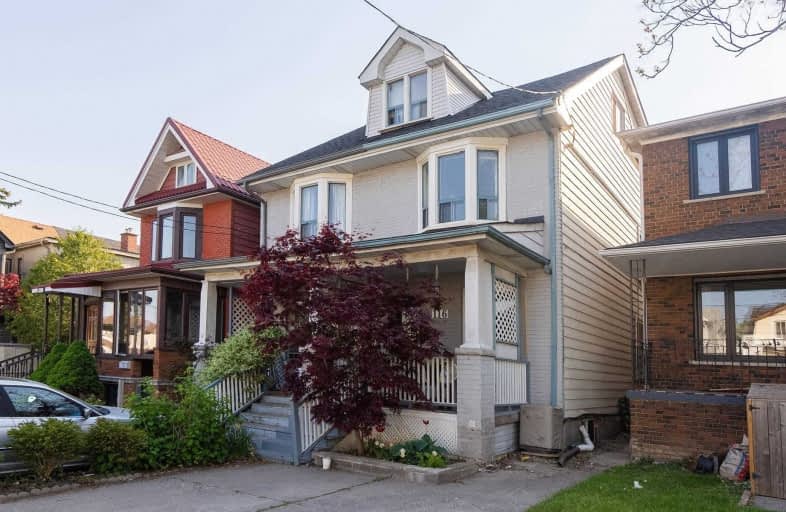
3D Walkthrough

ÉÉC du Bon-Berger
Elementary: Catholic
1.29 km
Holy Name Catholic School
Elementary: Catholic
0.97 km
Holy Cross Catholic School
Elementary: Catholic
0.68 km
École élémentaire La Mosaïque
Elementary: Public
0.78 km
Earl Grey Senior Public School
Elementary: Public
0.81 km
Wilkinson Junior Public School
Elementary: Public
0.27 km
First Nations School of Toronto
Secondary: Public
0.58 km
School of Life Experience
Secondary: Public
0.77 km
Subway Academy I
Secondary: Public
0.59 km
Greenwood Secondary School
Secondary: Public
0.77 km
St Patrick Catholic Secondary School
Secondary: Catholic
1.07 km
Danforth Collegiate Institute and Technical School
Secondary: Public
0.43 km




