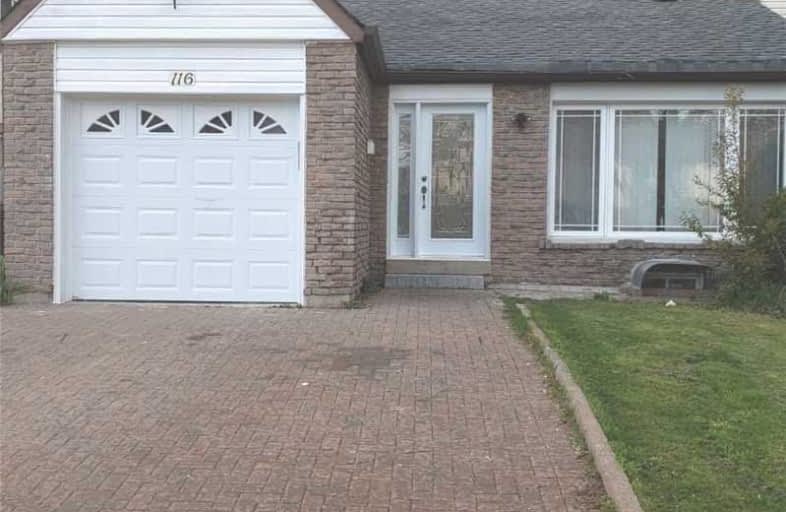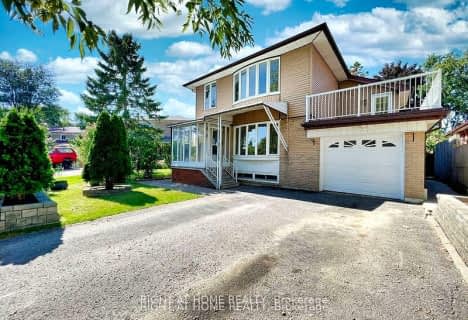Sold on Jun 11, 2021
Note: Property is not currently for sale or for rent.

-
Type: Semi-Detached
-
Style: Backsplit 4
-
Lot Size: 35.01 x 149.75 Feet
-
Age: No Data
-
Taxes: $2,723 per year
-
Days on Site: 21 Days
-
Added: May 21, 2021 (3 weeks on market)
-
Updated:
-
Last Checked: 1 month ago
-
MLS®#: E5244955
-
Listed By: Land/max realty inc., brokerage
Its Larger Than It Looks! This Beautiful 4 Level Backsplit Has 4 Entrances, Pot Lights Everywhere,Very Bright Home W/Lrg Windows. Great Income Potential For Division Into 3 Units Or Live In One Unit And Lease The Others. Total 6 Bdrm + Den,4Bath. Unique Mast/Bdrm, Vaulted Ceiling, Ensuite. Bsmt Is Leased. Tenant Will Stay/Go. Entire House Leasing Potential $5000-$5500 P/Mo . Close To Many Amenities, Centennial College, Shopping, Hwy 401. Don't Miss This One!
Extras
Fridge X2, Stove X2, Microwave, Dishwasher, Washer And Dryer, All Electric Light Fixtures, Garage Door Opener. Exclude: Tenants Personal Property In Rental Unit.
Property Details
Facts for 116 Purvis Crescent, Toronto
Status
Days on Market: 21
Last Status: Sold
Sold Date: Jun 11, 2021
Closed Date: Jul 20, 2021
Expiry Date: Sep 30, 2021
Sold Price: $1,050,000
Unavailable Date: Jun 11, 2021
Input Date: May 21, 2021
Property
Status: Sale
Property Type: Semi-Detached
Style: Backsplit 4
Area: Toronto
Community: Malvern
Availability Date: Flex
Inside
Bedrooms: 5
Bedrooms Plus: 1
Bathrooms: 4
Kitchens: 1
Kitchens Plus: 1
Rooms: 10
Den/Family Room: Yes
Air Conditioning: Central Air
Fireplace: No
Washrooms: 4
Building
Basement: Apartment
Basement 2: Sep Entrance
Heat Type: Forced Air
Heat Source: Gas
Exterior: Alum Siding
Exterior: Brick
Water Supply: Municipal
Special Designation: Unknown
Parking
Driveway: Private
Garage Spaces: 1
Garage Type: Attached
Covered Parking Spaces: 2
Total Parking Spaces: 3
Fees
Tax Year: 2020
Tax Legal Description: Parcel 11-5, Section M1520 Pts Of Lots 12 & 13 Pla
Taxes: $2,723
Land
Cross Street: Markham/Sheppard
Municipality District: Toronto E11
Fronting On: North
Parcel Number: 061770373
Pool: None
Sewer: Sewers
Lot Depth: 149.75 Feet
Lot Frontage: 35.01 Feet
Rooms
Room details for 116 Purvis Crescent, Toronto
| Type | Dimensions | Description |
|---|---|---|
| Kitchen Main | 3.65 x 3.70 | Sliding Doors, Pot Lights |
| Living Main | 3.40 x 5.10 | Window, Pot Lights |
| Dining Main | 3.40 x 2.90 | Pot Lights |
| Br 2nd | 3.00 x 4.35 | Double Closet, Window |
| 2nd Br 2nd | 3.10 x 3.15 | Double Closet, Window |
| 3rd Br 2nd | 2.90 x 4.30 | Double Closet, Window |
| Loft 3rd | 6.10 x 3.70 | Double Closet, Vaulted Ceiling, 3 Pc Bath |
| Family Lower | 3.95 x 6.60 | 4 Pc Bath |
| 5th Br Lower | 3.05 x 3.65 | Window |
| Kitchen Bsmt | 2.43 x 2.74 | |
| Living Bsmt | 3.23 x 3.35 | |
| Br Bsmt | 2.46 x 3.35 |
| XXXXXXXX | XXX XX, XXXX |
XXXX XXX XXXX |
$X,XXX,XXX |
| XXX XX, XXXX |
XXXXXX XXX XXXX |
$X,XXX,XXX |
| XXXXXXXX XXXX | XXX XX, XXXX | $1,050,000 XXX XXXX |
| XXXXXXXX XXXXXX | XXX XX, XXXX | $1,099,000 XXX XXXX |

Burrows Hall Junior Public School
Elementary: PublicDr Marion Hilliard Senior Public School
Elementary: PublicSt Barnabas Catholic School
Elementary: CatholicBerner Trail Junior Public School
Elementary: PublicTom Longboat Junior Public School
Elementary: PublicMalvern Junior Public School
Elementary: PublicAlternative Scarborough Education 1
Secondary: PublicSt Mother Teresa Catholic Academy Secondary School
Secondary: CatholicWoburn Collegiate Institute
Secondary: PublicCedarbrae Collegiate Institute
Secondary: PublicLester B Pearson Collegiate Institute
Secondary: PublicSt John Paul II Catholic Secondary School
Secondary: Catholic- 4 bath
- 6 bed
90 Merkley Square, Toronto, Ontario • M1G 2Y7 • Morningside



