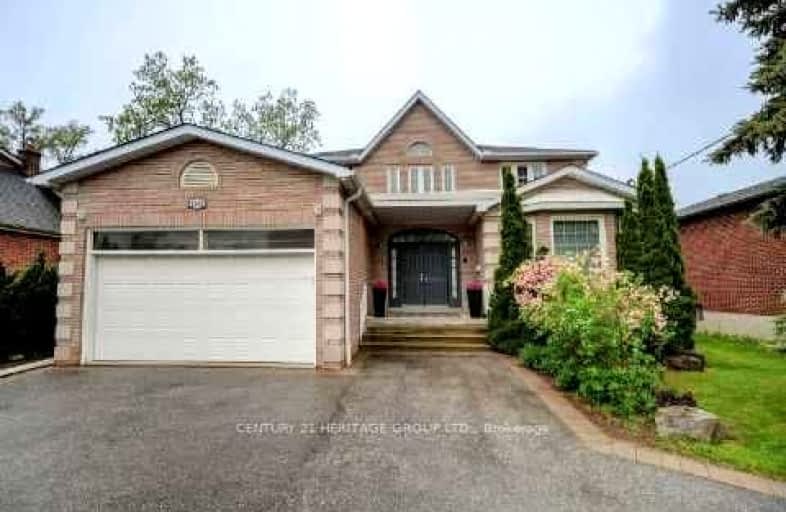Car-Dependent
- Almost all errands require a car.
Good Transit
- Some errands can be accomplished by public transportation.
Somewhat Bikeable
- Most errands require a car.

St George's Junior School
Elementary: PublicWedgewood Junior School
Elementary: PublicRosethorn Junior School
Elementary: PublicIslington Junior Middle School
Elementary: PublicOur Lady of Peace Catholic School
Elementary: CatholicSt Gregory Catholic School
Elementary: CatholicEtobicoke Year Round Alternative Centre
Secondary: PublicCentral Etobicoke High School
Secondary: PublicBurnhamthorpe Collegiate Institute
Secondary: PublicEtobicoke Collegiate Institute
Secondary: PublicRichview Collegiate Institute
Secondary: PublicMartingrove Collegiate Institute
Secondary: Public-
Fox & Fiddle Precinct
4946 Dundas St W, Etobicoke, ON M9A 1B7 1.25km -
Pizzeria Via Napoli
4923 Dundas Street W, Toronto, ON M9A 1B6 1.28km -
Tessie McDaid's Irish Pub
5078 Dundas Street W, Toronto, ON M9A 1.33km
-
Java Joe
1500 Islington Avenue, Etobicoke, ON M9A 3L8 1.15km -
Coco Fresh Tea & Juice
4868 Dundas Street W, Toronto, ON M9A 1B5 1.25km -
Montgomery's Inn Museum & Tea Room
4709 Dundas Street W, Toronto, ON M9A 1A9 1.34km
-
Shoppers Drug Mart
1500 Islington Avenue, Etobicoke, ON M9A 3L8 1.15km -
Rexall Pharmacy
4890 Dundas Street W, Etobicoke, ON M9A 1B5 1.22km -
Pharmaplus Drugmart
4890 Dundas St W, Toronto, ON M9A 1B5 1.22km
-
Far East Chinese Food
137 Martin Grove Rd, Etobicoke, ON M9B 4K8 0.9km -
Pizza Nova
129 Martin Grove Rd, Toronto, ON M9B 4K8 0.91km -
Pizza Pizza
316 Burnhamthorpe Road, Etobicoke, ON M9B 2A1 0.94km
-
Six Points Plaza
5230 Dundas Street W, Etobicoke, ON M9B 1A8 1.72km -
HearingLife
270 The Kingsway, Etobicoke, ON M9A 3T7 1.93km -
Cloverdale Mall
250 The East Mall, Etobicoke, ON M9B 3Y8 2.86km
-
Foodland
1500 Islington Avenue, Toronto, ON M9A 3L8 1.15km -
Rabba Fine Foods Stores
4869 Dundas St W, Etobicoke, ON M9A 1B2 1.29km -
Valley Farm Produce
5230 Dundas Street W, Toronto, ON M9B 1A8 1.69km
-
LCBO
211 Lloyd Manor Road, Toronto, ON M9B 6H6 2.5km -
LCBO
2946 Bloor St W, Etobicoke, ON M8X 1B7 2.8km -
LCBO
Cloverdale Mall, 250 The East Mall, Toronto, ON M9B 3Y8 2.76km
-
Licensed Furnace Repairman
Toronto, ON M9B 0.88km -
A-1 Quality Chimney Cleaning and Repair
48 Fieldway Road, Toronto, ON M8Z 3L2 1.87km -
Canada Cycle Sport
363 Bering Avenue, Toronto, ON M8Z 2.21km
-
Kingsway Theatre
3030 Bloor Street W, Toronto, ON M8X 1C4 2.52km -
Cineplex Cinemas Queensway and VIP
1025 The Queensway, Etobicoke, ON M8Z 6C7 4.37km -
Revue Cinema
400 Roncesvalles Ave, Toronto, ON M6R 2M9 7.28km
-
Toronto Public Library Eatonville
430 Burnhamthorpe Road, Toronto, ON M9B 2B1 1.75km -
Toronto Public Library
36 Brentwood Road N, Toronto, ON M8X 2B5 2.36km -
Richview Public Library
1806 Islington Ave, Toronto, ON M9P 1L4 3.12km
-
Queensway Care Centre
150 Sherway Drive, Etobicoke, ON M9C 1A4 5.4km -
Trillium Health Centre - Toronto West Site
150 Sherway Drive, Toronto, ON M9C 1A4 5.4km -
Humber River Regional Hospital
2175 Keele Street, York, ON M6M 3Z4 7.16km
-
Ravenscrest Park
305 Martin Grove Rd, Toronto ON M1M 1M1 1.01km -
Kinsdale Park
3 Kinsdale Blvd, Toronto ON 4.79km -
Grand Avenue Park
Toronto ON 5.13km
-
BMO Bank of Montreal
141 Saturn Rd (at Burnhamthorpe Rd.), Etobicoke ON M9C 2S8 3.1km -
TD Bank Financial Group
1440 Royal York Rd (Summitcrest), Etobicoke ON M9P 3B1 3.55km -
RBC Royal Bank
1233 the Queensway (at Kipling), Etobicoke ON M8Z 1S1 4.05km
- 5 bath
- 4 bed
75 Ashbourne Drive, Toronto, Ontario • M9B 4H4 • Islington-City Centre West
- 3 bath
- 4 bed
- 2000 sqft
11 Park Manor Drive, Toronto, Ontario • M9B 5C1 • Islington-City Centre West
- 2 bath
- 4 bed
- 1500 sqft
8 Keane Avenue, Toronto, Ontario • M9B 2B7 • Islington-City Centre West
- 2 bath
- 4 bed
12 Chauncey Avenue, Toronto, Ontario • M8Z 2Z3 • Islington-City Centre West
- — bath
- — bed
- — sqft
8 Bell Royal Court, Toronto, Ontario • M9A 4G6 • Edenbridge-Humber Valley
- 7 bath
- 4 bed
- 3500 sqft
227 Renforth Drive, Toronto, Ontario • M9C 2K8 • Etobicoke West Mall
- 5 bath
- 4 bed
- 3000 sqft
31 Shaver Avenue South, Toronto, Ontario • M9B 3T2 • Islington-City Centre West














