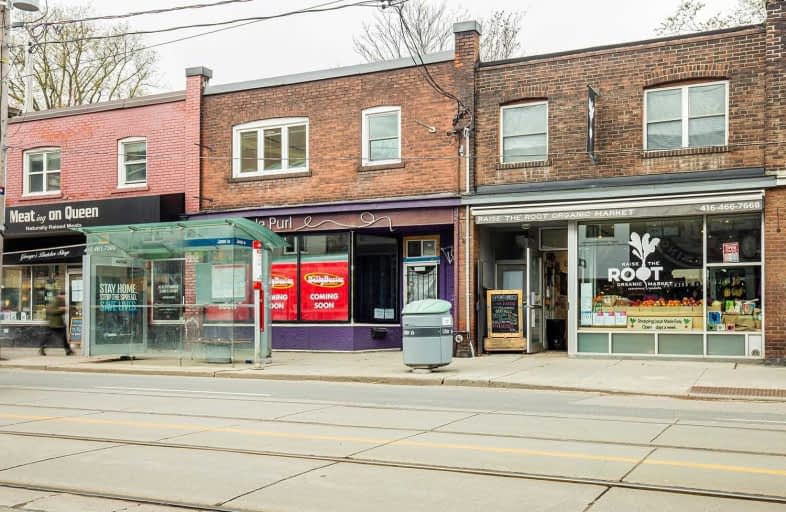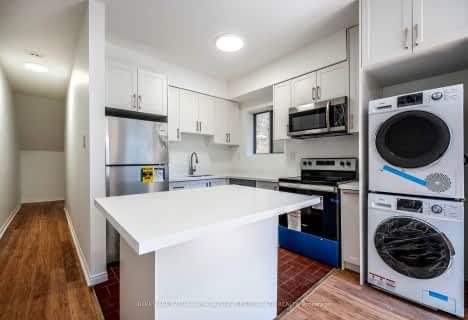
ÉÉC du Bon-Berger
Elementary: Catholic
1.13 km
Bruce Public School
Elementary: Public
0.21 km
St Joseph Catholic School
Elementary: Catholic
0.36 km
Leslieville Junior Public School
Elementary: Public
0.49 km
Morse Street Junior Public School
Elementary: Public
0.67 km
Duke of Connaught Junior and Senior Public School
Elementary: Public
0.89 km
First Nations School of Toronto
Secondary: Public
1.84 km
SEED Alternative
Secondary: Public
1.42 km
Eastdale Collegiate Institute
Secondary: Public
1.34 km
Subway Academy I
Secondary: Public
1.83 km
St Patrick Catholic Secondary School
Secondary: Catholic
1.77 km
Riverdale Collegiate Institute
Secondary: Public
0.81 km
$
$3,300
- 1 bath
- 3 bed
- 700 sqft
2nd F-341 Broadview Avenue, Toronto, Ontario • M4M 2H1 • South Riverdale









