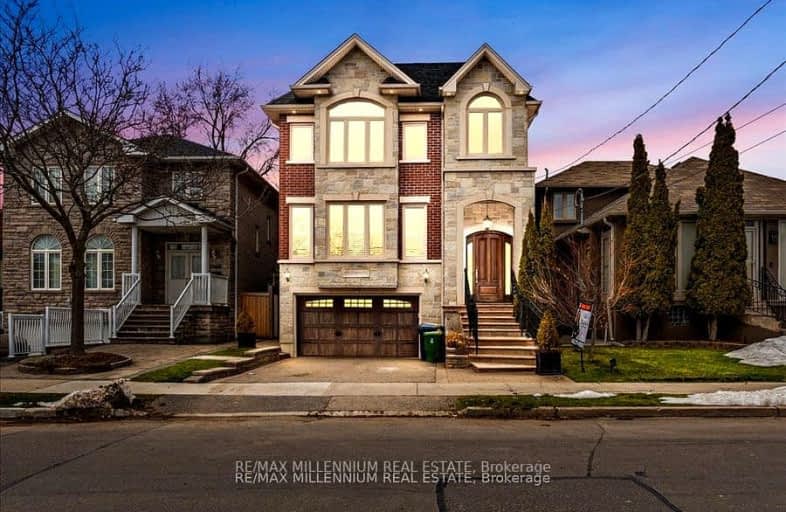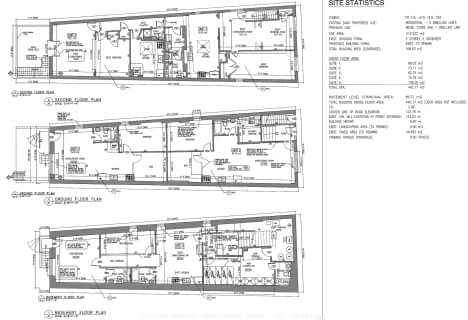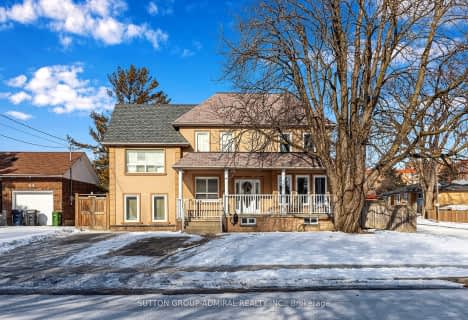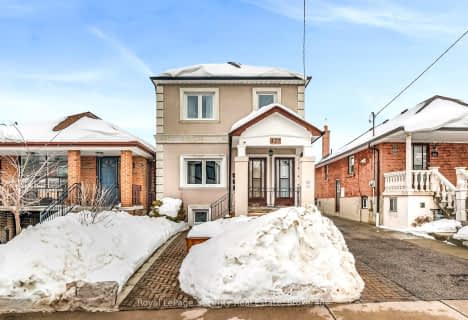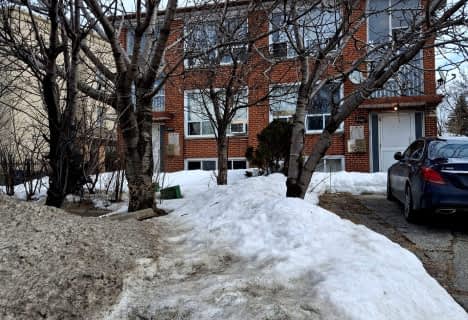Car-Dependent
- Almost all errands require a car.
Good Transit
- Some errands can be accomplished by public transportation.
Somewhat Bikeable
- Most errands require a car.

École élémentaire Mathieu-da-Costa
Elementary: PublicGeorge Anderson Public School
Elementary: PublicSt Charles Catholic School
Elementary: CatholicJoyce Public School
Elementary: PublicRegina Mundi Catholic School
Elementary: CatholicImmaculate Conception Catholic School
Elementary: CatholicYorkdale Secondary School
Secondary: PublicGeorge Harvey Collegiate Institute
Secondary: PublicMadonna Catholic Secondary School
Secondary: CatholicJohn Polanyi Collegiate Institute
Secondary: PublicYork Memorial Collegiate Institute
Secondary: PublicDante Alighieri Academy
Secondary: Catholic-
The Cedarvale Walk
Toronto ON 2.71km -
Cortleigh Park
3.14km -
Earlscourt Park
1200 Lansdowne Ave, Toronto ON M6H 3Z8 3.83km
-
TD Bank Financial Group
2390 Keele St, Toronto ON M6M 4A5 1.12km -
CIBC
1400 Lawrence Ave W (at Keele St.), Toronto ON M6L 1A7 1.12km -
CIBC
1098 Wilson Ave (at Keele St.), Toronto ON M3M 1G7 2.67km
- 7 bath
- 6 bed
- 3500 sqft
42 Glen Long Avenue, Toronto, Ontario • M6B 2M2 • Yorkdale-Glen Park
- 5 bath
- 5 bed
- 3500 sqft
149 Glen Park Avenue, Toronto, Ontario • M6B 2C6 • Englemount-Lawrence
- 6 bath
- 5 bed
- 3000 sqft
1166 Glengrove Avenue West, Toronto, Ontario • M6B 2K4 • Yorkdale-Glen Park
