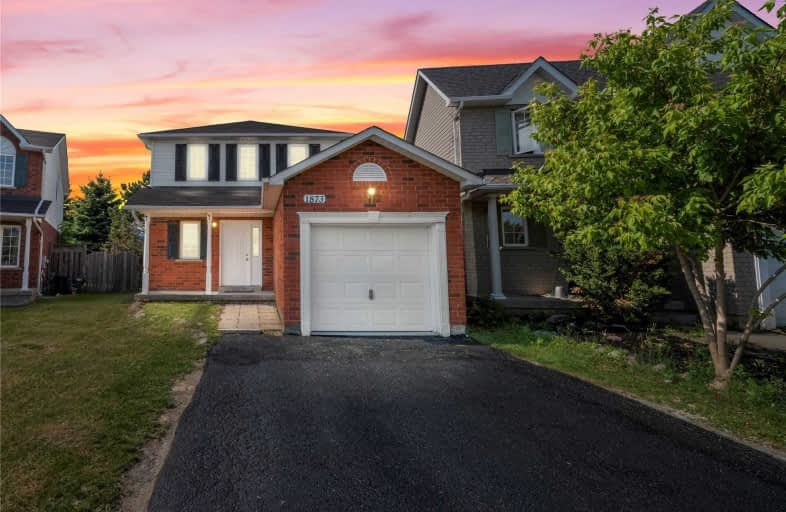
Unnamed Windfields Farm Public School
Elementary: Public
0.99 km
Father Joseph Venini Catholic School
Elementary: Catholic
1.52 km
Sunset Heights Public School
Elementary: Public
2.17 km
Kedron Public School
Elementary: Public
1.65 km
Queen Elizabeth Public School
Elementary: Public
2.05 km
Sherwood Public School
Elementary: Public
2.39 km
Father Donald MacLellan Catholic Sec Sch Catholic School
Secondary: Catholic
3.74 km
Monsignor Paul Dwyer Catholic High School
Secondary: Catholic
3.58 km
R S Mclaughlin Collegiate and Vocational Institute
Secondary: Public
4.01 km
O'Neill Collegiate and Vocational Institute
Secondary: Public
4.73 km
Maxwell Heights Secondary School
Secondary: Public
3.34 km
Sinclair Secondary School
Secondary: Public
4.53 km














