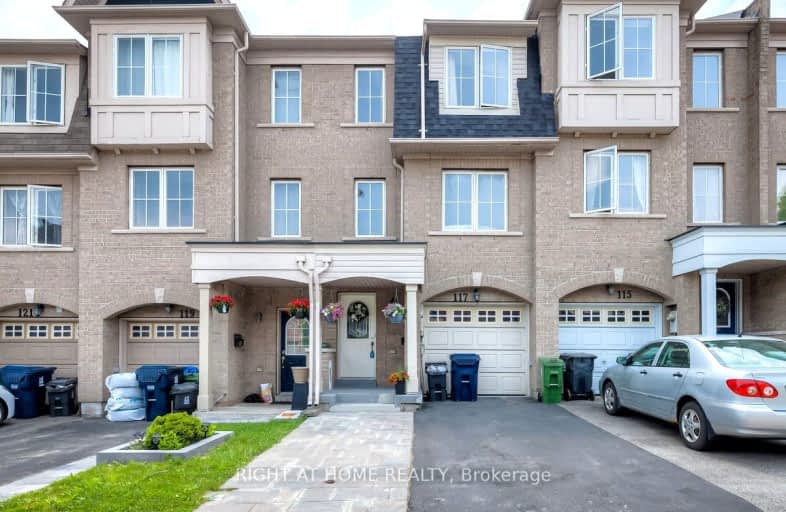Somewhat Walkable
- Some errands can be accomplished on foot.
60
/100
Excellent Transit
- Most errands can be accomplished by public transportation.
74
/100
Bikeable
- Some errands can be accomplished on bike.
59
/100

Dorset Park Public School
Elementary: Public
0.61 km
General Crerar Public School
Elementary: Public
0.70 km
Ionview Public School
Elementary: Public
1.30 km
Lord Roberts Junior Public School
Elementary: Public
1.10 km
St Lawrence Catholic School
Elementary: Catholic
0.62 km
St Albert Catholic School
Elementary: Catholic
1.05 km
Alternative Scarborough Education 1
Secondary: Public
2.40 km
Scarborough Centre for Alternative Studi
Secondary: Public
2.64 km
Bendale Business & Technical Institute
Secondary: Public
0.92 km
Winston Churchill Collegiate Institute
Secondary: Public
0.48 km
David and Mary Thomson Collegiate Institute
Secondary: Public
1.13 km
Jean Vanier Catholic Secondary School
Secondary: Catholic
1.61 km
-
Inglewood Park
3.32km -
Wigmore Park
Elvaston Dr, Toronto ON 3.68km -
Lynngate Park
133 Cass Ave, Toronto ON M1T 2B5 3.82km
-
TD Bank Financial Group
2050 Lawrence Ave E, Scarborough ON M1R 2Z5 0.68km -
Scotiabank
2154 Lawrence Ave E (Birchmount & Lawrence), Toronto ON M1R 3A8 1.06km -
TD Bank Financial Group
2428 Eglinton Ave E (Kennedy Rd.), Scarborough ON M1K 2P7 1.8km




