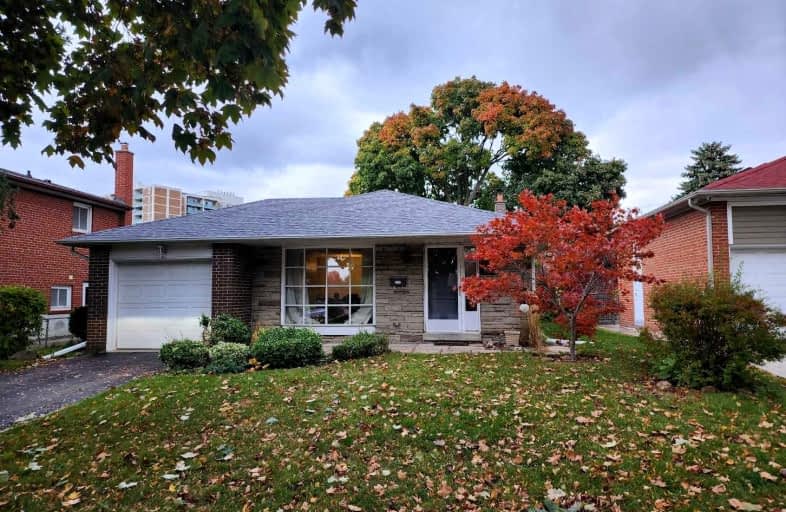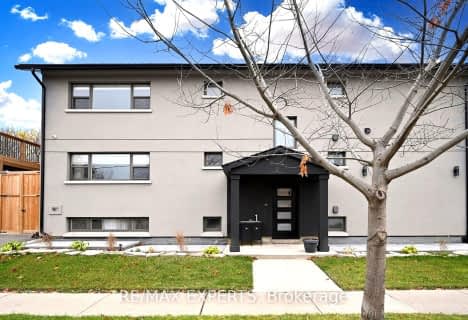Car-Dependent
- Almost all errands require a car.
Excellent Transit
- Most errands can be accomplished by public transportation.
Somewhat Bikeable
- Most errands require a car.

ÉÉC Notre-Dame-de-Grâce
Elementary: CatholicÉcole élémentaire Félix-Leclerc
Elementary: PublicParkfield Junior School
Elementary: PublicPrincess Margaret Junior School
Elementary: PublicTransfiguration of our Lord Catholic School
Elementary: CatholicDixon Grove Junior Middle School
Elementary: PublicCentral Etobicoke High School
Secondary: PublicDon Bosco Catholic Secondary School
Secondary: CatholicKipling Collegiate Institute
Secondary: PublicRichview Collegiate Institute
Secondary: PublicMartingrove Collegiate Institute
Secondary: PublicMichael Power/St Joseph High School
Secondary: Catholic-
St Louis Bar And Grill
557 Dixon Road, Unit 130, Toronto, ON M9W 1A8 1.24km -
LOT 41
655 Dixon Road, Toronto, ON M9W 1J3 1.36km -
Milestones
646 Dixon Rd, Etobicoke, ON M9W 1J1 1.41km
-
Tim Hortons
415 The Westway, Etobicoke, ON M9R 1H5 0.63km -
Starbucks
655 Dixon Road, Toronto, ON M9W 1J3 1.32km -
Montesanto Bakery
5 Lavington Drive, Etobicoke, ON M9R 2H1 1.4km
-
Konga Fitness Martial Arts Therapy
4995 Timberlea Boulevard, Unit 6, Mississauga, ON L4W 2S2 7.76km -
The Uptown PowerStation
3019 Dufferin Street, Lower Level, Toronto, ON M6B 3T7 10.03km -
Quest Health & Performance
231 Wallace Avenue, Toronto, ON M6H 1V5 10.13km
-
Shoppers Drug Mart
1735 Kipling Avenue, Unit 2, Westway Plaza, Etobicoke, ON M9R 2Y8 1.92km -
Shoppers Drug Mart
600 The East Mall, Unit 1, Toronto, ON M9B 4B1 2.65km -
Emiliano & Ana's No Frills
245 Dixon Road, Toronto, ON M9P 2M4 2.74km
-
Bento Sushi
201 Lloyd Manor Road, Etobicoke, ON M9B 6H6 1.2km -
St Louis Bar And Grill
557 Dixon Road, Unit 130, Toronto, ON M9W 1A8 1.24km -
Ginko Japanese Restaurant
655 Dixon Road, Etobicoke, ON M9W 1J3 1.31km
-
HearingLife
270 The Kingsway, Etobicoke, ON M9A 3T7 4.51km -
Crossroads Plaza
2625 Weston Road, Toronto, ON M9N 3W1 4.67km -
Six Points Plaza
5230 Dundas Street W, Etobicoke, ON M9B 1A8 5.02km
-
Metro
201 Lloyd Manor Road, Etobicoke, ON M9B 6H6 1.2km -
Shoppers Drug Mart
600 The East Mall, Unit 1, Toronto, ON M9B 4B1 2.65km -
Emiliano & Ana's No Frills
245 Dixon Road, Toronto, ON M9P 2M4 2.74km
-
LCBO
211 Lloyd Manor Road, Toronto, ON M9B 6H6 1.12km -
LCBO
662 Burnhamthorpe Road, Etobicoke, ON M9C 2Z4 4.17km -
The Beer Store
666 Burhhamthorpe Road, Toronto, ON M9C 2Z4 4.17km
-
Shell
230 Lloyd Manor Road, Toronto, ON M9B 5K7 1.04km -
Petro-Canada
585 Dixon Road, Toronto, ON M9W 1A8 1.36km -
Park 'N Fly
626 Dixon Road, Toronto, ON M9W 1J1 1.55km
-
Imagine Cinemas
500 Rexdale Boulevard, Toronto, ON M9W 6K5 5.22km -
Kingsway Theatre
3030 Bloor Street W, Toronto, ON M8X 1C4 5.81km -
Stage West All Suite Hotel & Theatre Restaurant
5400 Dixie Road, Mississauga, ON L4W 4T4 6.43km
-
Richview Public Library
1806 Islington Ave, Toronto, ON M9P 1L4 2.35km -
Elmbrook Library
2 Elmbrook Crescent, Toronto, ON M9C 5B4 2.42km -
Northern Elms Public Library
123b Rexdale Blvd., Toronto, ON M9W 1P1 3.56km
-
William Osler Health Centre
Etobicoke General Hospital, 101 Humber College Boulevard, Toronto, ON M9V 1R8 6.06km -
Queensway Care Centre
150 Sherway Drive, Etobicoke, ON M9C 1A4 7.78km -
Trillium Health Centre - Toronto West Site
150 Sherway Drive, Toronto, ON M9C 1A4 7.78km
-
Wincott Park
Wincott Dr, Toronto ON 1.82km -
Ravenscrest Park
305 Martin Grove Rd, Toronto ON M1M 1M1 2.62km -
Raymore Park
93 Raymore Dr, Etobicoke ON M9P 1W9 4.84km
-
Scotiabank
1825 Dundas St E (Wharton Way), Mississauga ON L4X 2X1 6.67km -
BMO Bank of Montreal
2471 St Clair Ave W (at Runnymede), Toronto ON M6N 4Z5 7km -
Scotia Bank
7205 Goreway Dr (Morning Star), Mississauga ON L4T 2T9 7.22km
- 1 bath
- 3 bed
Main-1 Golfwood Heights, Toronto, Ontario • M9P 3L6 • Kingsview Village-The Westway
- — bath
- — bed
8 Hartsdale Drive, Toronto, Ontario • M9R 2S2 • Willowridge-Martingrove-Richview
- — bath
- — bed
272 The Westway East, Toronto, Ontario • M9R 1G2 • Kingsview Village-The Westway









