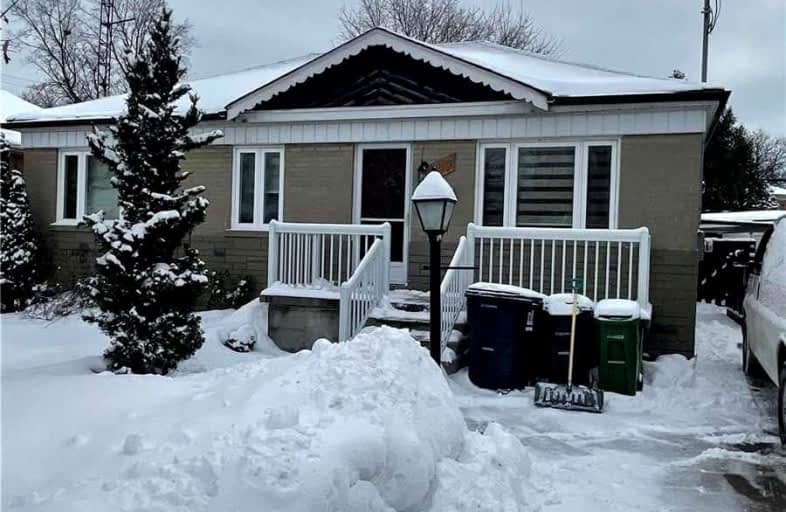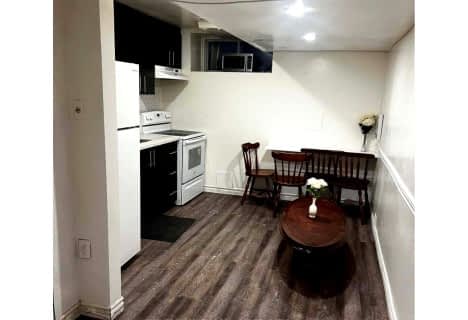
Boys Leadership Academy
Elementary: PublicRivercrest Junior School
Elementary: PublicThe Elms Junior Middle School
Elementary: PublicElmlea Junior School
Elementary: PublicSt Stephen Catholic School
Elementary: CatholicSt Benedict Catholic School
Elementary: CatholicCaring and Safe Schools LC1
Secondary: PublicSchool of Experiential Education
Secondary: PublicDon Bosco Catholic Secondary School
Secondary: CatholicThistletown Collegiate Institute
Secondary: PublicMonsignor Percy Johnson Catholic High School
Secondary: CatholicWest Humber Collegiate Institute
Secondary: Public- 1 bath
- 2 bed
- 700 sqft
Bsmt -4 Masseygrove Crescent North, Toronto, Ontario • M9V 3C9 • Mount Olive-Silverstone-Jamestown
- 1 bath
- 2 bed
21 Pamela Court, Toronto, Ontario • M9V 2C2 • Mount Olive-Silverstone-Jamestown
- 1 bath
- 2 bed
308-80 Blackfriar Avenue, Toronto, Ontario • M9R 3S9 • Kingsview Village-The Westway






