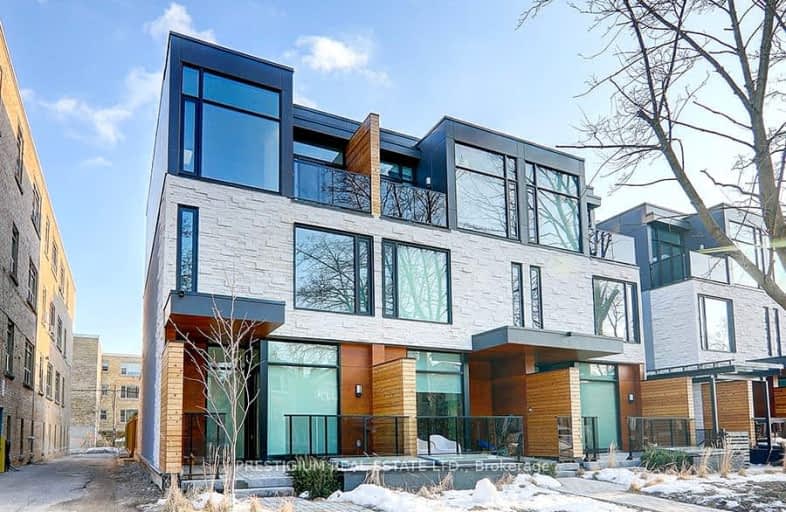Very Walkable
- Most errands can be accomplished on foot.
82
/100
Excellent Transit
- Most errands can be accomplished by public transportation.
88
/100
Very Bikeable
- Most errands can be accomplished on bike.
76
/100

St Monica Catholic School
Elementary: Catholic
0.41 km
Oriole Park Junior Public School
Elementary: Public
1.00 km
John Fisher Junior Public School
Elementary: Public
0.47 km
John Ross Robertson Junior Public School
Elementary: Public
1.05 km
Glenview Senior Public School
Elementary: Public
1.24 km
Allenby Junior Public School
Elementary: Public
0.81 km
Msgr Fraser College (Midtown Campus)
Secondary: Catholic
0.49 km
Forest Hill Collegiate Institute
Secondary: Public
1.69 km
Marshall McLuhan Catholic Secondary School
Secondary: Catholic
0.65 km
North Toronto Collegiate Institute
Secondary: Public
0.53 km
Lawrence Park Collegiate Institute
Secondary: Public
1.49 km
Northern Secondary School
Secondary: Public
1.01 km


