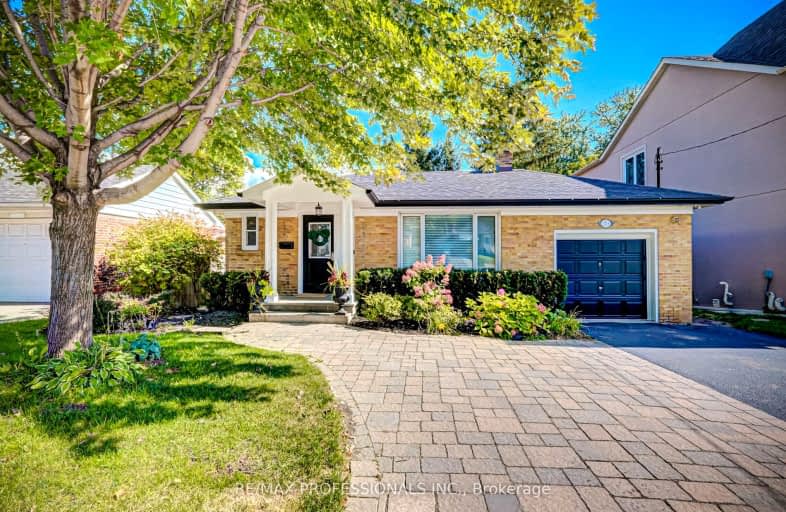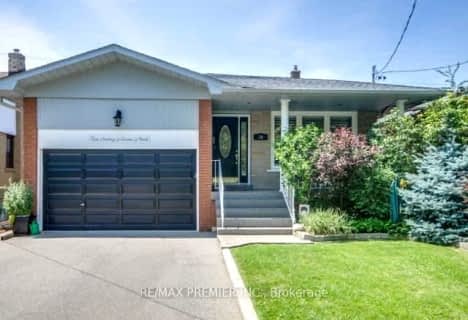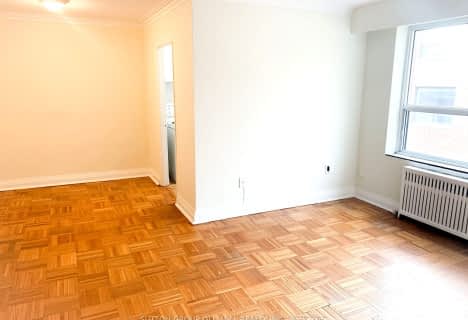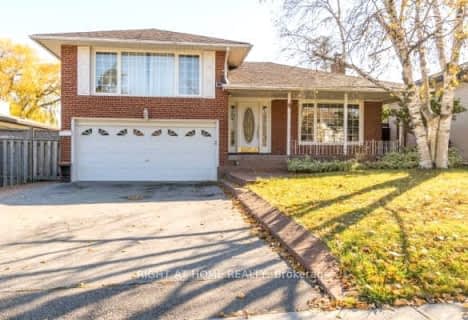Car-Dependent
- Most errands require a car.
Good Transit
- Some errands can be accomplished by public transportation.
Somewhat Bikeable
- Most errands require a car.

St George's Junior School
Elementary: PublicWedgewood Junior School
Elementary: PublicRosethorn Junior School
Elementary: PublicIslington Junior Middle School
Elementary: PublicOur Lady of Peace Catholic School
Elementary: CatholicSt Gregory Catholic School
Elementary: CatholicEtobicoke Year Round Alternative Centre
Secondary: PublicCentral Etobicoke High School
Secondary: PublicBurnhamthorpe Collegiate Institute
Secondary: PublicEtobicoke Collegiate Institute
Secondary: PublicRichview Collegiate Institute
Secondary: PublicMartingrove Collegiate Institute
Secondary: Public-
Centennial Park
156 Centennial Park Rd, Etobicoke ON M9C 5N3 3.46km -
Rennie Park
1 Rennie Ter, Toronto ON M6S 4Z9 5.51km -
Humber Bay Promenade Park
Lakeshore Blvd W (Lakeshore & Park Lawn), Toronto ON 6.3km
-
TD Bank Financial Group
3868 Bloor St W (at Jopling Ave. N.), Etobicoke ON M9B 1L3 1.7km -
TD Bank Financial Group
1048 Islington Ave, Etobicoke ON M8Z 6A4 3.06km -
President's Choice Financial ATM
3671 Dundas St W, Etobicoke ON M6S 2T3 3.84km
- 1 bath
- 2 bed
- 1100 sqft
35 Alanmeade Crescent, Toronto, Ontario • M9B 2H2 • Islington-City Centre West
- 1 bath
- 1 bed
74 Decarie Circle, Toronto, Ontario • M9B 3J3 • Eringate-Centennial-West Deane
- 1 bath
- 2 bed
10 Jopling Avenue North, Toronto, Ontario • M9B 4E7 • Islington-City Centre West
- 1 bath
- 3 bed
Lower-18 Lormar Drive, Toronto, Ontario • M9B 4V6 • Islington-City Centre West
- 1 bath
- 1 bed
Lower-46 Eringate Drive, Toronto, Ontario • M9C 3Z1 • Eringate-Centennial-West Deane
- 1 bath
- 1 bed
Bsmt-19 Rangoon Road, Toronto, Ontario • M9C 4N5 • Eringate-Centennial-West Deane














