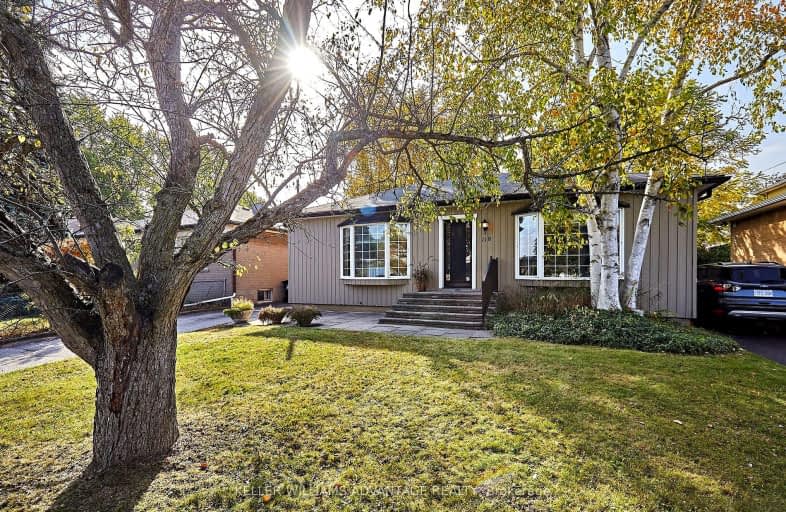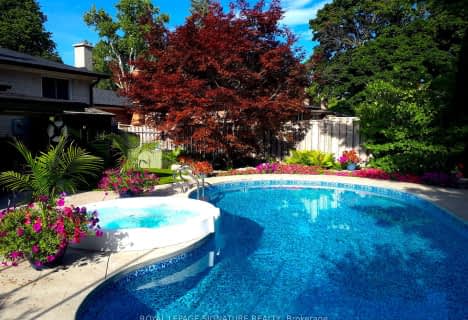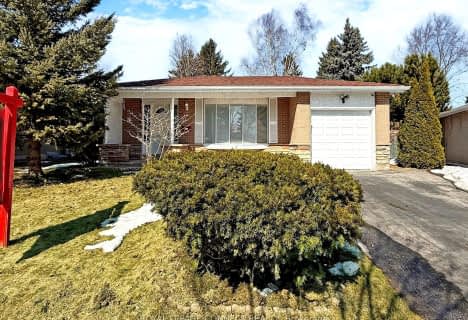Very Walkable
- Most errands can be accomplished on foot.
84
/100
Excellent Transit
- Most errands can be accomplished by public transportation.
72
/100
Somewhat Bikeable
- Most errands require a car.
42
/100

Galloway Road Public School
Elementary: Public
0.64 km
Poplar Road Junior Public School
Elementary: Public
1.10 km
West Hill Public School
Elementary: Public
1.01 km
St Martin De Porres Catholic School
Elementary: Catholic
0.43 km
St Margaret's Public School
Elementary: Public
0.75 km
Eastview Public School
Elementary: Public
0.54 km
Native Learning Centre East
Secondary: Public
1.96 km
Maplewood High School
Secondary: Public
0.71 km
West Hill Collegiate Institute
Secondary: Public
1.36 km
Cedarbrae Collegiate Institute
Secondary: Public
3.09 km
St John Paul II Catholic Secondary School
Secondary: Catholic
3.09 km
Sir Wilfrid Laurier Collegiate Institute
Secondary: Public
1.95 km














