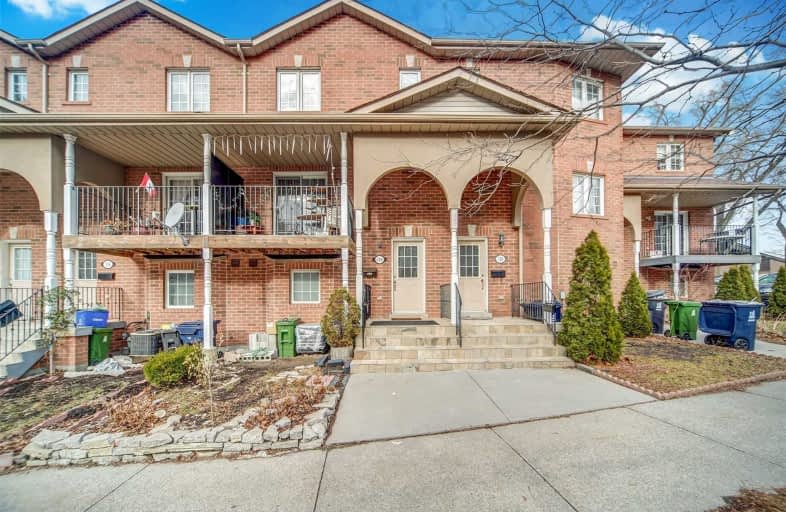
ÉIC Père-Philippe-Lamarche
Elementary: Catholic
0.23 km
École élémentaire Académie Alexandre-Dumas
Elementary: Public
0.31 km
Mason Road Junior Public School
Elementary: Public
1.08 km
Knob Hill Public School
Elementary: Public
1.01 km
Cedarbrook Public School
Elementary: Public
1.00 km
John McCrae Public School
Elementary: Public
0.36 km
Caring and Safe Schools LC3
Secondary: Public
1.97 km
ÉSC Père-Philippe-Lamarche
Secondary: Catholic
0.23 km
South East Year Round Alternative Centre
Secondary: Public
1.92 km
Jean Vanier Catholic Secondary School
Secondary: Catholic
1.69 km
R H King Academy
Secondary: Public
2.03 km
Cedarbrae Collegiate Institute
Secondary: Public
2.01 km



