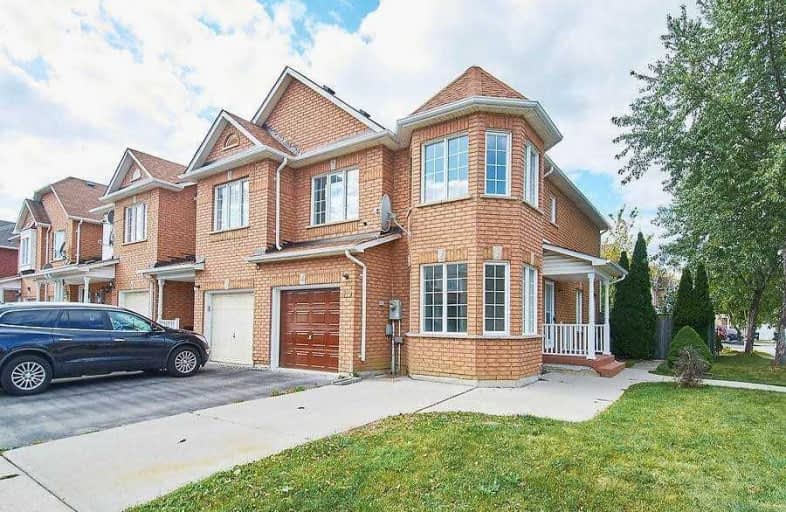
Melody Village Junior School
Elementary: Public
1.65 km
Elmbank Junior Middle Academy
Elementary: Public
1.70 km
Holy Child Catholic Catholic School
Elementary: Catholic
1.42 km
St Dorothy Catholic School
Elementary: Catholic
1.25 km
Albion Heights Junior Middle School
Elementary: Public
1.05 km
Humberwood Downs Junior Middle Academy
Elementary: Public
1.35 km
Caring and Safe Schools LC1
Secondary: Public
3.04 km
Father Henry Carr Catholic Secondary School
Secondary: Catholic
1.60 km
Monsignor Percy Johnson Catholic High School
Secondary: Catholic
2.58 km
North Albion Collegiate Institute
Secondary: Public
2.90 km
West Humber Collegiate Institute
Secondary: Public
1.51 km
Lincoln M. Alexander Secondary School
Secondary: Public
2.93 km
$
$999,900
- 3 bath
- 4 bed
- 2000 sqft
53 Woodstream Drive, Toronto, Ontario • M9W 0G1 • West Humber-Clairville



