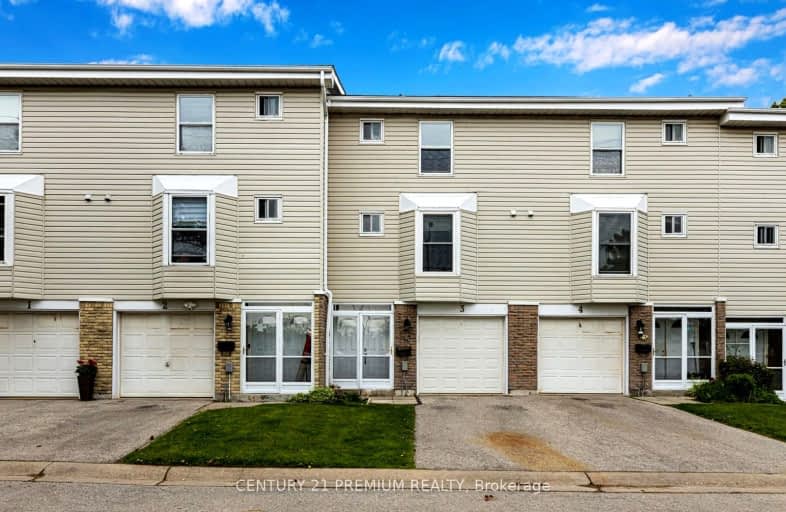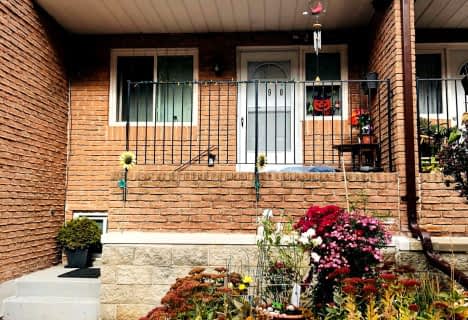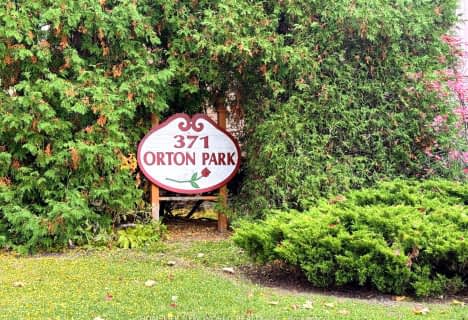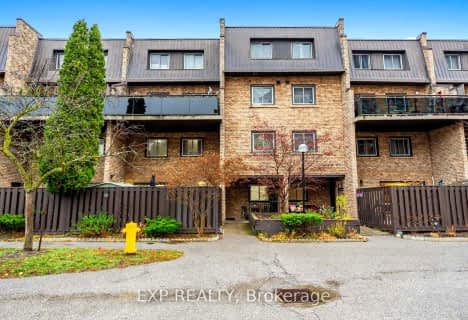Car-Dependent
- Most errands require a car.
Excellent Transit
- Most errands can be accomplished by public transportation.
Somewhat Bikeable
- Most errands require a car.

Guildwood Junior Public School
Elementary: PublicGalloway Road Public School
Elementary: PublicSt Ursula Catholic School
Elementary: CatholicSt Margaret's Public School
Elementary: PublicEastview Public School
Elementary: PublicWillow Park Junior Public School
Elementary: PublicNative Learning Centre East
Secondary: PublicMaplewood High School
Secondary: PublicWest Hill Collegiate Institute
Secondary: PublicCedarbrae Collegiate Institute
Secondary: PublicSt John Paul II Catholic Secondary School
Secondary: CatholicSir Wilfrid Laurier Collegiate Institute
Secondary: Public-
Thomson Memorial Park
1005 Brimley Rd, Scarborough ON M1P 3E8 4.66km -
Birkdale Ravine
1100 Brimley Rd, Scarborough ON M1P 3X9 5.14km -
Port Union Village Common Park
105 Bridgend St, Toronto ON M9C 2Y2 5.6km
-
TD Bank Financial Group
4515 Kingston Rd (at Morningside Ave.), Scarborough ON M1E 2P1 1.86km -
TD Bank Financial Group
2650 Lawrence Ave E, Scarborough ON M1P 2S1 5.28km -
TD Bank Financial Group
299 Port Union Rd, Scarborough ON M1C 2L3 5.95km
- 3 bath
- 3 bed
- 1800 sqft
190-50 Scarborough Golf Club Road, Toronto, Ontario • M1M 3T5 • Scarborough Village
- 2 bath
- 3 bed
- 1200 sqft
51-331 Trudelle Street, Toronto, Ontario • M1J 3J9 • Eglinton East
- 4 bath
- 3 bed
- 1400 sqft
57-10 Rodda Boulevard South, Toronto, Ontario • M1E 2Z6 • West Hill














