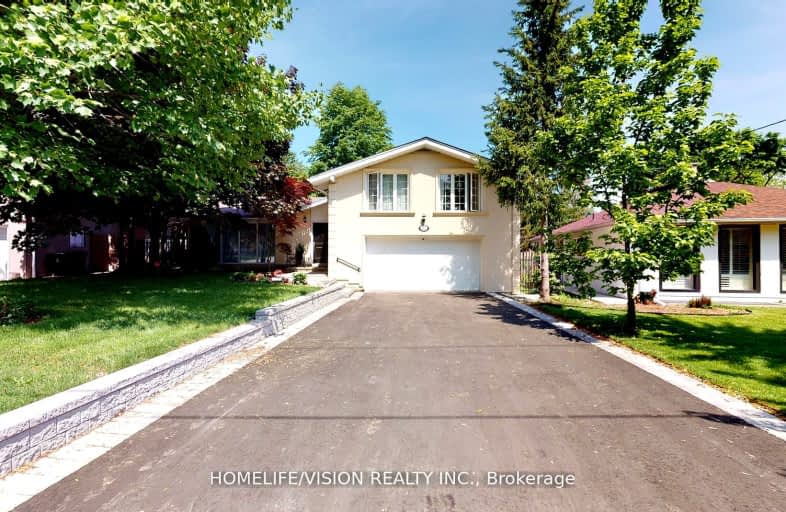Car-Dependent
- Almost all errands require a car.
Good Transit
- Some errands can be accomplished by public transportation.
Bikeable
- Some errands can be accomplished on bike.

Blessed Trinity Catholic School
Elementary: CatholicSt Gabriel Catholic Catholic School
Elementary: CatholicFinch Public School
Elementary: PublicHollywood Public School
Elementary: PublicElkhorn Public School
Elementary: PublicBayview Middle School
Elementary: PublicSt Andrew's Junior High School
Secondary: PublicWindfields Junior High School
Secondary: PublicÉcole secondaire Étienne-Brûlé
Secondary: PublicSt. Joseph Morrow Park Catholic Secondary School
Secondary: CatholicYork Mills Collegiate Institute
Secondary: PublicEarl Haig Secondary School
Secondary: Public-
Lettieri Expression Bar
2901 Bayview Avenue, Toronto, ON M2N 5Z7 0.89km -
Won Kee BBQ & Bar
5 Northtown Way, Unit 5-6, Toronto, ON M2N 7A1 2.54km -
Daldongnae
5211 Yonge St, North York, ON M2N 5P7 2.54km
-
Aroma Espresso Bar
2901 Bayview Avenue, Bayview Village Shopping Centre, Toronto, ON M2K 1E6 0.65km -
Bread & Roses Bakery Cafe
2901 Bayview Avenue, Toronto, ON M2K 2S3 0.8km -
Starbucks
2901 Bayview Avenue, Suite 152, Toronto, ON M2K 1E6 0.82km
-
Shoppers Drug Mart
2901 Bayview Avenue, Unit 7A, Toronto, ON M2K 1E6 0.77km -
St. Gabriel Medical Pharmacy
650 Sheppard Avenue E, Toronto, ON M2K 1B7 0.83km -
Main Drug Mart
1100 Sheppard Avenue E, North York, ON M2K 2W1 1.12km
-
Bread & Roses Bakery Cafe
2901 Bayview Avenue, Toronto, ON M2K 2S3 0.8km -
Pizza Pizza
738 Sheppard Avenue E, North York, ON M2K 1C4 0.83km -
Kourosh Super Market
740 Sheppard Avenue E, Unit 2, Toronto, ON M2K 1C3 0.86km
-
Bayview Village Shopping Centre
2901 Bayview Avenue, North York, ON M2K 1E6 0.78km -
Sandro Bayview Village
2901 Bayview Avenue, North York, ON M2K 1E6 0.89km -
Finch & Leslie Square
101-191 Ravel Road, Toronto, ON M2H 1T1 2.11km
-
Pusateri's Fine Foods
2901 Bayview Avenue, Toronto, ON M2N 5Z7 0.82km -
Kourosh Super Market
740 Sheppard Avenue E, Unit 2, Toronto, ON M2K 1C3 0.86km -
Loblaws
2877 Bayview Avenue, North York, ON M2K 2S3 0.92km
-
LCBO
2901 Bayview Avenue, North York, ON M2K 1E6 0.8km -
Sheppard Wine Works
187 Sheppard Avenue E, Toronto, ON M2N 3A8 1.92km -
LCBO
5095 Yonge Street, North York, ON M2N 6Z4 2.56km
-
Shell
730 Avenue Sheppard E, North York, ON M2K 1C3 0.83km -
Mr Shine
2877 Bayview Avenue, North York, ON M2K 2S3 0.84km -
Sheppard-Provost Car Wash
1125 Av Sheppard E, North York, ON M2K 1C5 1.15km
-
Cineplex Cinemas Empress Walk
5095 Yonge Street, 3rd Floor, Toronto, ON M2N 6Z4 2.56km -
Cineplex Cinemas Fairview Mall
1800 Sheppard Avenue E, Unit Y007, North York, ON M2J 5A7 3.1km -
Cineplex VIP Cinemas
12 Marie Labatte Road, unit B7, Toronto, ON M3C 0H9 5.46km
-
Toronto Public Library - Bayview Branch
2901 Bayview Avenue, Toronto, ON M2K 1E6 0.89km -
Hillcrest Library
5801 Leslie Street, Toronto, ON M2H 1J8 2.59km -
North York Central Library
5120 Yonge Street, Toronto, ON M2N 5N9 2.73km
-
North York General Hospital
4001 Leslie Street, North York, ON M2K 1E1 1.61km -
Canadian Medicalert Foundation
2005 Sheppard Avenue E, North York, ON M2J 5B4 3.52km -
Shouldice Hospital
7750 Bayview Avenue, Thornhill, ON L3T 4A3 5.31km
-
Clarinda Park
420 Clarinda Dr, Toronto ON 0.95km -
Glendora Park
201 Glendora Ave (Willowdale Ave), Toronto ON 2.14km -
Harrison Garden Blvd Dog Park
Harrison Garden Blvd, North York ON M2N 0C3 2.65km
-
TD Bank Financial Group
312 Sheppard Ave E, North York ON M2N 3B4 1.69km -
TD Bank Financial Group
5650 Yonge St (at Finch Ave.), North York ON M2M 4G3 2.76km -
RBC Royal Bank
4789 Yonge St (Yonge), North York ON M2N 0G3 2.78km
- 5 bath
- 4 bed
- 3000 sqft
19 Mossgrove Trail, Toronto, Ontario • M2L 2W2 • St. Andrew-Windfields
- 5 bath
- 5 bed
241 Shaughnessy Boulevard, Toronto, Ontario • M2J 1K5 • Don Valley Village
- 6 bath
- 5 bed
- 3500 sqft
243 Dunview Avenue, Toronto, Ontario • M2N 4J3 • Willowdale East
- 7 bath
- 4 bed
- 3500 sqft
5 Charlemagne Drive, Toronto, Ontario • M2N 4H7 • Willowdale East
- 6 bath
- 4 bed
- 3500 sqft
240 Empress Avenue, Toronto, Ontario • M2N 3T9 • Willowdale East
- 3 bath
- 4 bed
- 2000 sqft
10 Mellowood Drive, Toronto, Ontario • M2L 2E3 • St. Andrew-Windfields













