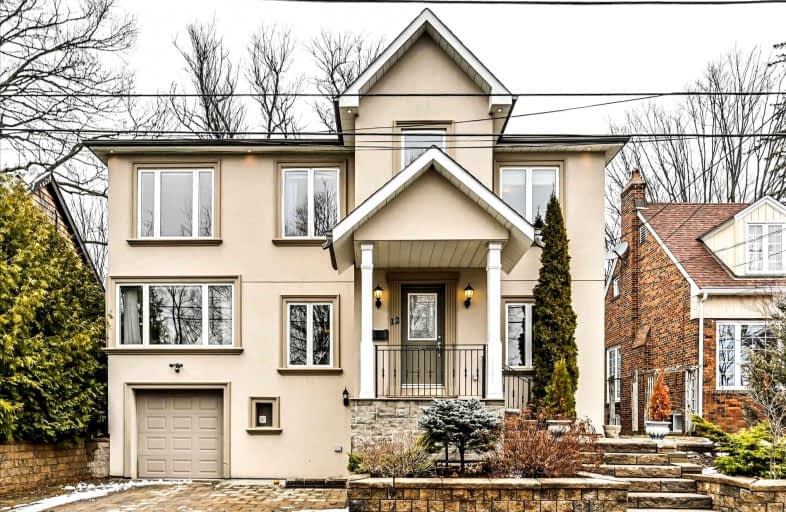
Parkside Elementary School
Elementary: Public
0.40 km
Presteign Heights Elementary School
Elementary: Public
0.36 km
Selwyn Elementary School
Elementary: Public
1.22 km
D A Morrison Middle School
Elementary: Public
0.97 km
Canadian Martyrs Catholic School
Elementary: Catholic
0.50 km
St John XXIII Catholic School
Elementary: Catholic
1.38 km
East York Alternative Secondary School
Secondary: Public
0.99 km
School of Life Experience
Secondary: Public
2.59 km
Greenwood Secondary School
Secondary: Public
2.59 km
Monarch Park Collegiate Institute
Secondary: Public
2.63 km
East York Collegiate Institute
Secondary: Public
1.09 km
Marc Garneau Collegiate Institute
Secondary: Public
1.49 km














