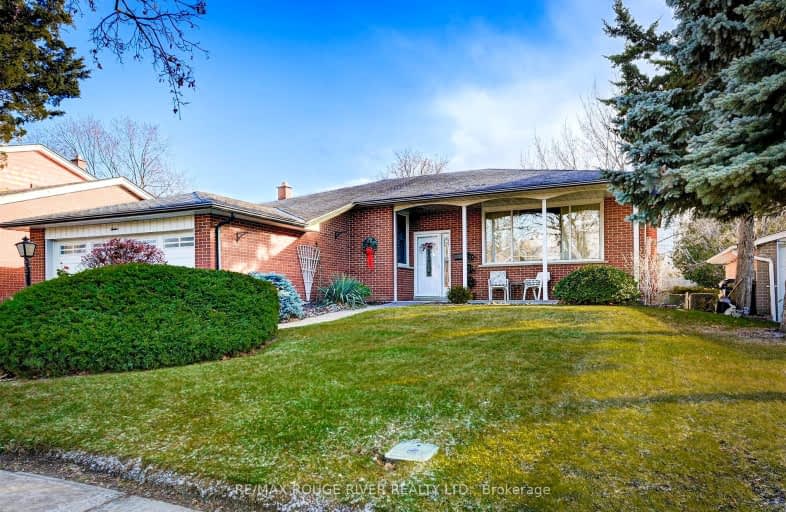Very Walkable
- Most errands can be accomplished on foot.
Excellent Transit
- Most errands can be accomplished by public transportation.
Somewhat Bikeable
- Most errands require a car.

St Elizabeth Seton Catholic School
Elementary: CatholicNorth Bendale Junior Public School
Elementary: PublicBurrows Hall Junior Public School
Elementary: PublicC D Farquharson Junior Public School
Elementary: PublicMalvern Junior Public School
Elementary: PublicWhite Haven Junior Public School
Elementary: PublicAlternative Scarborough Education 1
Secondary: PublicFrancis Libermann Catholic High School
Secondary: CatholicWoburn Collegiate Institute
Secondary: PublicAlbert Campbell Collegiate Institute
Secondary: PublicLester B Pearson Collegiate Institute
Secondary: PublicAgincourt Collegiate Institute
Secondary: Public-
Twilight Family Restaurant & Bar
12-55 Nugget Avenue, Scarborough, ON M1S 3L1 0.96km -
Stag's Head
20 Milner Business Court, Scarborough, ON M1B 2C6 1.07km -
Piper Arms Pub
520 Progress Avenue, Scarborough, ON M1P 2K2 1.2km
-
Tim Hortons
4820 Sheppard Ave East Unit 27, Unit 27, Scarborough, ON M1S 4N5 0.42km -
Starbucks
41 Milner Avenue, Unit 2, Scarborough, ON M1S 3P6 0.61km -
Sharon's Ice Cream
1585 Markham Road, Unit 104, Scarborough, ON M1B 2W1 0.99km
-
Strength-N-U
10 Milner Avenue, Scarborough, ON M1S 3P8 0.62km -
World Gym
1455 McCowan Road, Scarborough, ON M1S 5K7 0.64km -
CrossFit Canuck
721 Progress Avenue, Scarborough, ON M1H 2W7 1.08km
-
Shoppers Drug Mart
1780 Markham Road, Unit A, Toronto, ON M1B 2W2 1km -
Shoppers Drug Mart
300 Borough Drive, Toronto, ON M1P 4P5 1.54km -
Shoppers Drug Mart
1235 McCowan Rd, Toronto, ON M1H 3K3 1.74km
-
Domino's Pizza
4865 Sheppard Avenue E, Unit 1, Scarborough, ON M1S 3V8 0.32km -
Dumpling Garden Food Company
4800 Sheppard Avenue E, Toronto, ON M1S 4N5 0.39km -
Hyderabad Palace
4810 Sheppard Avenue E, Unit 208, Toronto, ON M1S 4N6 0.4km
-
Scarborough Town Centre
300 Borough Drive, Scarborough, ON M1P 4P5 1.51km -
Oriental Centre
4430 Sheppard Avenue E, Scarborough, ON M1S 5J3 1.56km -
U Health Centre
2101 Brimley Road, Toronto, ON M1S 2B4 1.59km
-
Moin Halal Meat & Grocery HMA
22-4820 Sheppard Avenue E, Toronto, ON M1S 5M9 0.4km -
Food Basics
5085 Sheppard Avenue E, Scarborough, ON M1S 4N8 0.8km -
Farm Fresh Mart
4466 Sheppard Ave E, Toronto, ON M1S 1V2 1.45km
-
LCBO
748-420 Progress Avenue, Toronto, ON M1P 5J1 1.8km -
LCBO
1571 Sandhurst Circle, Toronto, ON M1V 1V2 2.82km -
LCBO
21 William Kitchen Rd, Scarborough, ON M1P 5B7 3.13km
-
Shell
1670 Mccowan Road, Toronto, ON M1S 2V2 0.72km -
Canadian Tire Gas+
4650 Sheppard Avenue E, Scarborough, ON M1S 3J7 0.88km -
U-Haul Neighborhood Dealer
20 Nugget Ave Unit 10, Scarborough, ON M1S 3A7 0.97km
-
Cineplex Cinemas Scarborough
300 Borough Drive, Scarborough Town Centre, Scarborough, ON M1P 4P5 1.52km -
Woodside Square Cinemas
1571 Sandhurst Circle, Toronto, ON M1V 1V2 2.94km -
Cineplex Odeon Corporation
785 Milner Avenue, Scarborough, ON M1B 3C3 3.77km
-
Toronto Public Library - Burrows Hall
1081 Progress Avenue, Scarborough, ON M1B 5Z6 1.33km -
Scarborough Civic Centre Library
156 Borough Drive, Toronto, ON M1P 1.89km -
Woodside Square Library
1571 Sandhurst Cir, Toronto, ON M1V 1V2 2.88km
-
Scarborough General Hospital Medical Mall
3030 Av Lawrence E, Scarborough, ON M1P 2T7 3.53km -
Scarborough Health Network
3050 Lawrence Avenue E, Scarborough, ON M1P 2T7 3.63km -
Rouge Valley Health System - Rouge Valley Centenary
2867 Ellesmere Road, Scarborough, ON M1E 4B9 3.65km
-
Birkdale Ravine
1100 Brimley Rd, Scarborough ON M1P 3X9 2.96km -
Inglewood Park
3.75km -
Highland Heights Park
30 Glendower Circt, Toronto ON 4.25km
-
TD Bank Financial Group
1571 Sandhurst Cir (at McCowan Rd.), Scarborough ON M1V 1V2 2.89km -
TD Bank Financial Group
2650 Lawrence Ave E, Scarborough ON M1P 2S1 4.25km -
State Bank of India Canada
3471 Sheppard Ave E (at Aragon Ave.), Toronto ON M1T 3K5 4.59km
- 2 bath
- 3 bed
204 Invergordon Avenue, Toronto, Ontario • M1S 4A1 • Agincourt South-Malvern West













