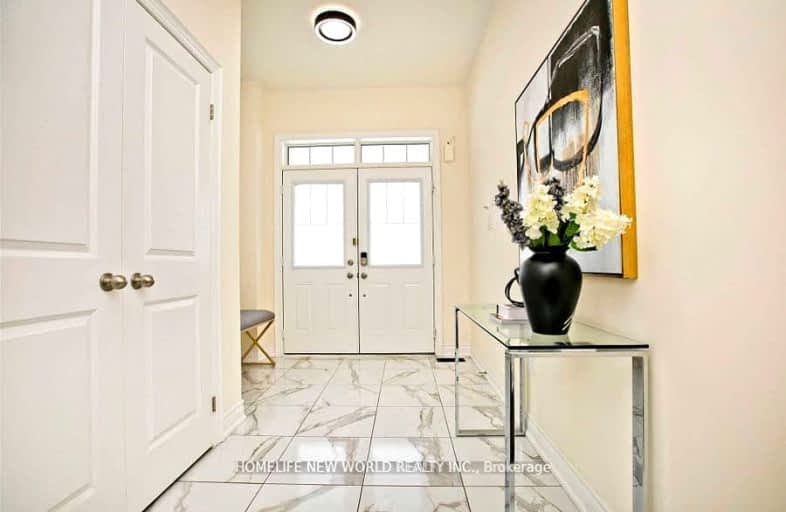Car-Dependent
- Almost all errands require a car.
22
/100
Good Transit
- Some errands can be accomplished by public transportation.
51
/100
Somewhat Bikeable
- Almost all errands require a car.
22
/100

Blessed Pier Giorgio Frassati Catholic School
Elementary: Catholic
1.08 km
Boxwood Public School
Elementary: Public
2.10 km
Thomas L Wells Public School
Elementary: Public
1.69 km
Cedarwood Public School
Elementary: Public
1.23 km
Brookside Public School
Elementary: Public
1.28 km
David Suzuki Public School
Elementary: Public
2.18 km
St Mother Teresa Catholic Academy Secondary School
Secondary: Catholic
3.60 km
Father Michael McGivney Catholic Academy High School
Secondary: Catholic
3.94 km
Albert Campbell Collegiate Institute
Secondary: Public
4.66 km
Lester B Pearson Collegiate Institute
Secondary: Public
3.99 km
Middlefield Collegiate Institute
Secondary: Public
3.06 km
Markham District High School
Secondary: Public
4.85 km
-
Rouge National Urban Park
Zoo Rd, Toronto ON M1B 5W8 5.4km -
Centennial Park
330 Bullock Dr, Ontario 5.94km -
Highland Heights Park
30 Glendower Circt, Toronto ON 7.36km
-
CIBC
7021 Markham Rd (at Steeles Ave. E), Markham ON L3S 0C2 1.55km -
CIBC
510 Copper Creek Dr (Donald Cousins Parkway), Markham ON L6B 0S1 3.67km -
CIBC
7220 Kennedy Rd (at Denison St.), Markham ON L3R 7P2 6.11km














