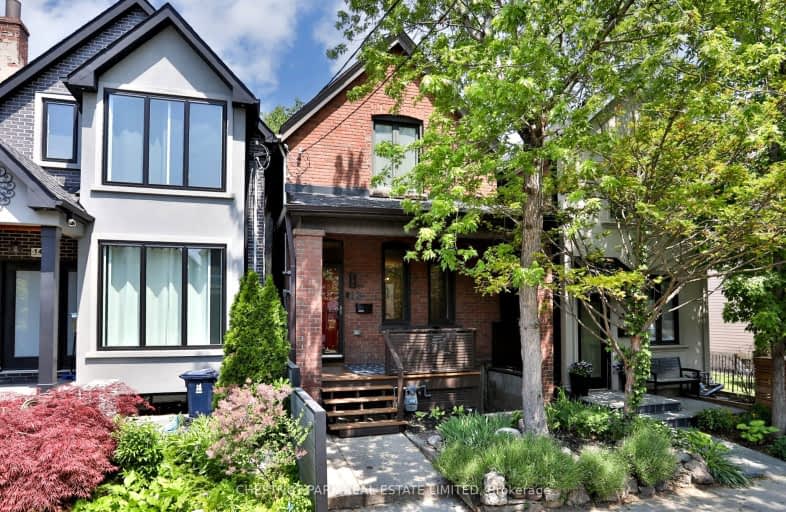Somewhat Walkable
- Some errands can be accomplished on foot.
Excellent Transit
- Most errands can be accomplished by public transportation.
Biker's Paradise
- Daily errands do not require a car.

St. Bruno _x0013_ St. Raymond Catholic School
Elementary: CatholicÉÉC du Sacré-Coeur-Toronto
Elementary: CatholicSt Raymond Catholic School
Elementary: CatholicHawthorne II Bilingual Alternative Junior School
Elementary: PublicEssex Junior and Senior Public School
Elementary: PublicSt Anthony Catholic School
Elementary: CatholicMsgr Fraser Orientation Centre
Secondary: CatholicALPHA II Alternative School
Secondary: PublicWest End Alternative School
Secondary: PublicMsgr Fraser College (Alternate Study) Secondary School
Secondary: CatholicCentral Toronto Academy
Secondary: PublicSt Mary Catholic Academy Secondary School
Secondary: Catholic-
915 Dupont
915 Dupont Street, Toronto, ON M6H 1Z1 0.39km -
Loop Line Wine & Food
643 Dupont Street, Toronto, ON M6G 1Z4 0.61km -
Tallboys Craft Beer House
838 Bloor Street W, Toronto, ON M6G 1M2 0.61km
-
Contra Cafe
1028 Shaw Street, Suite 3n1, Toronto, ON M6G 3N1 0.14km -
915 Dupont
915 Dupont Street, Toronto, ON M6H 1Z1 0.39km -
Santana's Bakehouse
983 Dovercourt Rd, Toronto, ON M6H 2X6 0.42km
-
Shoppers Drug Mart
958 Bloor Street W, Toronto, ON M6H 1L6 0.71km -
Bloor Park Pharmacy
728 Bloor Street W, Toronto, ON M6G 1L4 0.78km -
Annex Optical Pharmacy
882 Bathurst Street, Toronto, ON M5R 3G3 1.11km
-
Actinolite Restaurant
971 Ossington Avenue, Toronto, ON M6G 3V5 0.15km -
Maison T
1071 Shaw St, Toronto, ON M6G 3N4 0.31km -
Casamiento
787 Dupont Street, Toronto, ON M6G 1Z5 0.32km
-
Galleria Shopping Centre
1245 Dupont Street, Toronto, ON M6H 2A6 1.25km -
Dufferin Mall
900 Dufferin Street, Toronto, ON M6H 4A9 1.52km -
Market 707
707 Dundas Street W, Toronto, ON M5T 2W6 2.47km
-
Foto Grocery
972 Ossington Ave, Toronto, ON M6G 3V6 0.18km -
77 Food Market
138 Hallam St, Toronto, ON M6H 1X1 0.44km -
Farm Boy
744 Dupont St, Toronto, ON M6G 1Z6 0.43km
-
LCBO
879 Bloor Street W, Toronto, ON M6G 1M4 0.66km -
The Beer Store
904 Dufferin Street, Toronto, ON M6H 4A9 1.35km -
4th and 7
1211 Bloor Street W, Toronto, ON M6H 1N4 1.49km
-
CARSTAR Toronto Dovercourt - Nick's
1172 Dovercourt Road, Toronto, ON M6H 2X9 0.84km -
Esso
1110 Bathurst Street, Toronto, ON M5R 3H2 1.11km -
Dupont Heating & Air Conditioning
1400 Dufferin St, Toronto, ON M6H 4C8 1.14km
-
Hot Docs Ted Rogers Cinema
506 Bloor Street W, Toronto, ON M5S 1Y3 1.28km -
The Royal Cinema
608 College Street, Toronto, ON M6G 1A1 1.68km -
Hot Docs Canadian International Documentary Festival
720 Spadina Avenue, Suite 402, Toronto, ON M5S 2T9 1.84km
-
Toronto Public Library
1246 Shaw Street, Toronto, ON M6G 3N9 0.78km -
Toronto Public Library - Palmerston Branch
560 Palmerston Ave, Toronto, ON M6G 2P7 1.01km -
Toronto Public Library
1101 Bloor Street W, Toronto, ON M6H 1M7 1.07km
-
Toronto Western Hospital
399 Bathurst Street, Toronto, ON M5T 2.3km -
Princess Margaret Cancer Centre
610 University Avenue, Toronto, ON M5G 2M9 3.07km -
HearingLife
600 University Avenue, Toronto, ON M5G 1X5 3.12km
-
Christie Pits Park
750 Bloor St W (btw Christie & Crawford), Toronto ON M6G 3K4 0.55km -
Jean Sibelius Square
Wells St and Kendal Ave, Toronto ON 1.44km -
Campbell Avenue Park
Campbell Ave, Toronto ON 1.84km
-
TD Bank Financial Group
870 St Clair Ave W, Toronto ON M6C 1C1 1.5km -
TD Bank Financial Group
1347 St Clair Ave W, Toronto ON M6E 1C3 2.12km -
BMO Bank of Montreal
1 Bedford Rd, Toronto ON M5R 2B5 2.34km
- 3 bath
- 4 bed
123 Perth Avenue, Toronto, Ontario • M6P 3X2 • Dovercourt-Wallace Emerson-Junction
- 4 bath
- 3 bed
1007 Ossington Avenue, Toronto, Ontario • M6G 3V8 • Dovercourt-Wallace Emerson-Junction
- 2 bath
- 3 bed
- 2000 sqft
9 Marmaduke Street, Toronto, Ontario • M6R 1T1 • High Park-Swansea
- 3 bath
- 3 bed
547 Saint Clarens Avenue, Toronto, Ontario • M6H 3W6 • Dovercourt-Wallace Emerson-Junction














