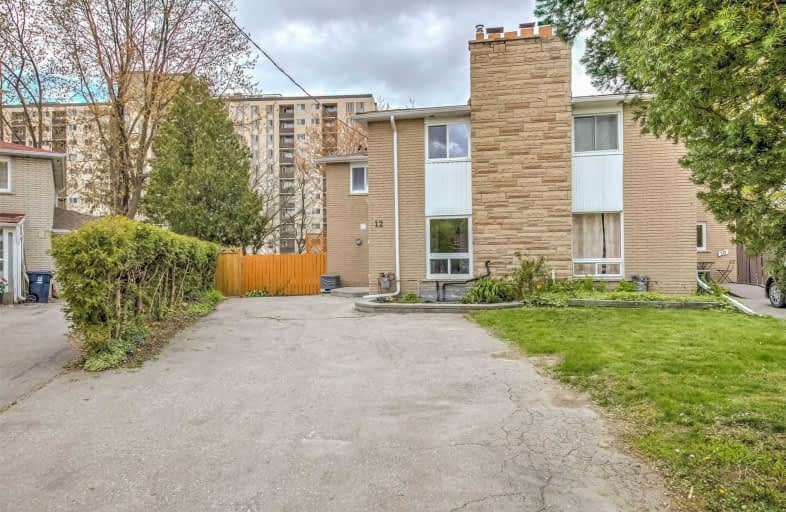
Don Valley Middle School
Elementary: Public
0.46 km
Our Lady of Guadalupe Catholic School
Elementary: Catholic
0.45 km
St Matthias Catholic School
Elementary: Catholic
0.94 km
Cresthaven Public School
Elementary: Public
0.69 km
Seneca Hill Public School
Elementary: Public
0.61 km
Crestview Public School
Elementary: Public
0.59 km
North East Year Round Alternative Centre
Secondary: Public
1.35 km
Msgr Fraser College (Northeast)
Secondary: Catholic
1.62 km
Pleasant View Junior High School
Secondary: Public
1.97 km
George S Henry Academy
Secondary: Public
3.50 km
Georges Vanier Secondary School
Secondary: Public
1.21 km
A Y Jackson Secondary School
Secondary: Public
1.53 km










