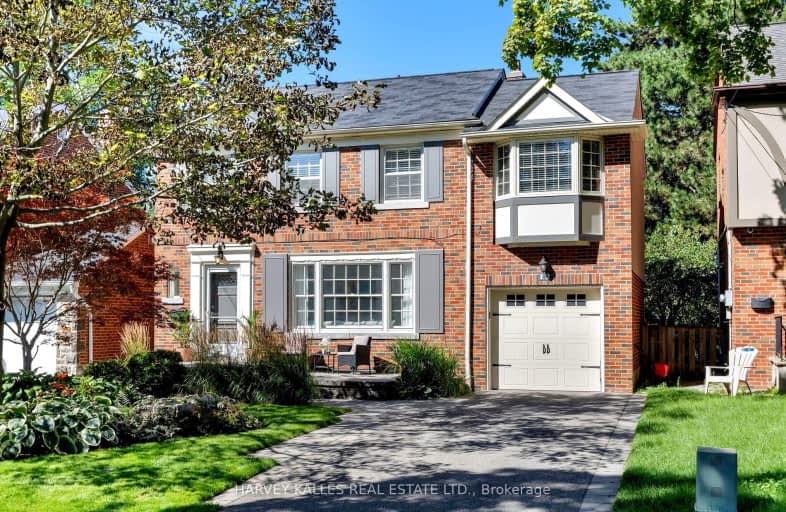Very Walkable
- Most errands can be accomplished on foot.
Good Transit
- Some errands can be accomplished by public transportation.
Very Bikeable
- Most errands can be accomplished on bike.

Warren Park Junior Public School
Elementary: PublicSunnylea Junior School
Elementary: PublicHumber Valley Village Junior Middle School
Elementary: PublicIslington Junior Middle School
Elementary: PublicLambton Kingsway Junior Middle School
Elementary: PublicOur Lady of Sorrows Catholic School
Elementary: CatholicFrank Oke Secondary School
Secondary: PublicYork Humber High School
Secondary: PublicRunnymede Collegiate Institute
Secondary: PublicEtobicoke School of the Arts
Secondary: PublicEtobicoke Collegiate Institute
Secondary: PublicBishop Allen Academy Catholic Secondary School
Secondary: Catholic-
Casa Barcelona
2980 Bloor St W, Etobicoke, ON M8X 1B9 1.1km -
On the Rocks
2956 Bloor Street W, Etobicoke, ON M8X 1B7 1.11km -
The Old Sod Pub
2936 Bloor Street W, Etobicoke, ON M8X 1B6 1.11km
-
Ma Maison
4243 Dundas Street W, Etobicoke, ON M8X 1Y3 0.21km -
Starbucks
4242 Dundas Street West, Toronto, ON M8X 1Y6 0.24km -
Second Cup
270 The Kingsway, Etobicoke, ON M9A 3T7 0.69km
-
GoodLife Fitness
3300 Bloor Street West, Etobicoke, ON M8X 2X2 1.5km -
The Motion Room
3431 Dundas Street W, Toronto, ON M6S 2S4 2.41km -
Orangetheory Fitness Bloor West
2480 Bloor St West, Toronto, ON M6S 0A1 2.42km
-
Shoppers Drug Mart
270 The Kingsway, Toronto, ON M9A 3T7 0.74km -
Shoppers Drug Mart
3010 Bloor St W, Etobicoke, ON M8X 1C2 1.1km -
Canadian Compounding Pharmacy
2920 Bloor Street W, Toronto, ON M8X 1B6 1.12km
-
Capi's
4247 Dundas St W, Etobicoke, ON M8X 1Y3 0.19km -
Ma Maison
4243 Dundas Street W, Etobicoke, ON M8X 1Y3 0.21km -
Magoo's Gourmet Hamburgers & Ice-Cream
4242 Dundas Street W, Etobicoke, ON M8X 1Y6 0.2km
-
Humbertown Shopping Centre
270 The Kingsway, Etobicoke, ON M9A 3T7 0.63km -
Six Points Plaza
5230 Dundas Street W, Etobicoke, ON M9B 1A8 2.75km -
Stock Yards Village
1980 St. Clair Avenue W, Toronto, ON M6N 4X9 3.89km
-
Bruno's Fine Foods
4242 Dundas Street W, Etobicoke, ON M8X 1Y6 0.24km -
Loblaws
270 The Kingsway, Etobicoke, ON M9A 3T7 0.69km -
UnionJacks
2893 Bloor Street W, Toronto, ON M8X 1B3 1.18km
-
LCBO
2946 Bloor St W, Etobicoke, ON M8X 1B7 1.1km -
The Beer Store
3524 Dundas St W, York, ON M6S 2S1 2.2km -
LCBO - Dundas and Jane
3520 Dundas St W, Dundas and Jane, York, ON M6S 2S1 2.22km
-
Karmann Fine Cars
2620 Saint Clair Avenue W, Toronto, ON M6N 1M1 2km -
Cango
2580 St Clair Avenue W, Toronto, ON M6N 1L9 2.23km -
A1 Quality Chimney Cleaning & Repair
48 Fieldway Road, Toronto, ON M8Z 3L2 2.24km
-
Kingsway Theatre
3030 Bloor Street W, Toronto, ON M8X 1C4 1.13km -
Cineplex Cinemas Queensway and VIP
1025 The Queensway, Etobicoke, ON M8Z 6C7 4.07km -
Revue Cinema
400 Roncesvalles Ave, Toronto, ON M6R 2M9 5.07km
-
Toronto Public Library
36 Brentwood Road N, Toronto, ON M8X 2B5 1.11km -
Jane Dundas Library
620 Jane Street, Toronto, ON M4W 1A7 2km -
Swansea Memorial Public Library
95 Lavinia Avenue, Toronto, ON M6S 3H9 3.08km
-
St Joseph's Health Centre
30 The Queensway, Toronto, ON M6R 1B5 5.46km -
Humber River Regional Hospital
2175 Keele Street, York, ON M6M 3Z4 5.47km -
Queensway Care Centre
150 Sherway Drive, Etobicoke, ON M9C 1A4 6.65km
-
Park Lawn Park
Pk Lawn Rd, Etobicoke ON M8Y 4B6 2.51km -
Willard Gardens Parkette
55 Mayfield Rd, Toronto ON M6S 1K4 2.85km -
Rennie Park
1 Rennie Ter, Toronto ON M6S 4Z9 3.4km
-
TD Bank Financial Group
1498 Islington Ave, Etobicoke ON M9A 3L7 1.57km -
RBC Royal Bank
1000 the Queensway, Etobicoke ON M8Z 1P7 3.7km -
CIBC
1582 the Queensway (at Atomic Ave.), Etobicoke ON M8Z 1V1 4.92km
- 4 bath
- 4 bed
22 Shortland Crescent, Toronto, Ontario • M9R 2T3 • Willowridge-Martingrove-Richview
- 2 bath
- 4 bed
12 Chauncey Avenue, Toronto, Ontario • M8Z 2Z3 • Islington-City Centre West
- 3 bath
- 4 bed
- 2500 sqft
406 The Kingsway, Toronto, Ontario • M9A 3V9 • Princess-Rosethorn
- 5 bath
- 4 bed
- 2000 sqft
29 Pinehurst Crescent, Toronto, Ontario • M9A 3A4 • Edenbridge-Humber Valley
- 4 bath
- 4 bed
- 3000 sqft
163 Martin Grove Road, Toronto, Ontario • M9B 4K8 • Islington-City Centre West
- — bath
- — bed
- — sqft
8 Bell Royal Court, Toronto, Ontario • M9A 4G6 • Edenbridge-Humber Valley
- 4 bath
- 4 bed
317 La Rose Avenue, Toronto, Ontario • M9P 1B8 • Willowridge-Martingrove-Richview
- 5 bath
- 4 bed
- 3000 sqft
31 Shaver Avenue South, Toronto, Ontario • M9B 3T2 • Islington-City Centre West
- — bath
- — bed
479 Windermere Avenue, Toronto, Ontario • M6S 3L5 • Runnymede-Bloor West Village














