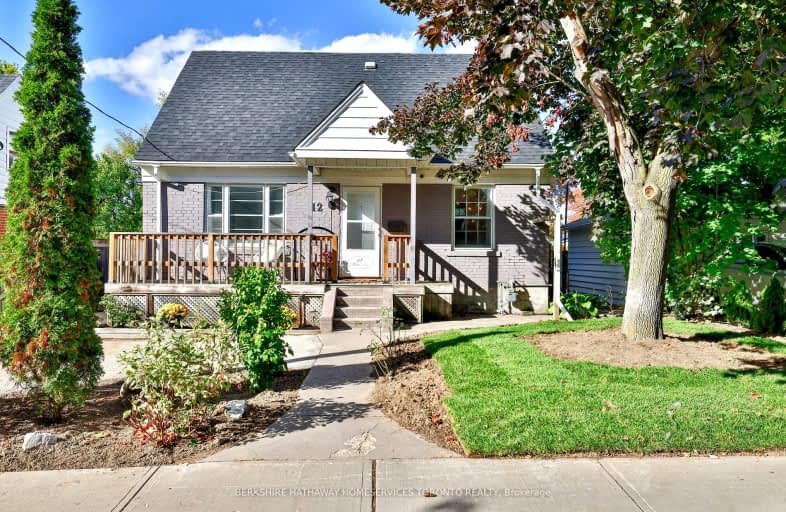Very Walkable
- Most errands can be accomplished on foot.
Excellent Transit
- Most errands can be accomplished by public transportation.
Bikeable
- Some errands can be accomplished on bike.

Immaculate Heart of Mary Catholic School
Elementary: CatholicJ G Workman Public School
Elementary: PublicBirch Cliff Public School
Elementary: PublicWarden Avenue Public School
Elementary: PublicDanforth Gardens Public School
Elementary: PublicOakridge Junior Public School
Elementary: PublicScarborough Centre for Alternative Studi
Secondary: PublicNotre Dame Catholic High School
Secondary: CatholicNeil McNeil High School
Secondary: CatholicBirchmount Park Collegiate Institute
Secondary: PublicMalvern Collegiate Institute
Secondary: PublicSATEC @ W A Porter Collegiate Institute
Secondary: Public-
Busters by the Bluffs
1539 Kingston Rd, Scarborough, ON M1N 1R9 1.04km -
Tara Inn
2365 Kingston Road, Scarborough, ON M1N 1V1 2km -
The Green Dragon
1032 Kingston Road, Toronto, ON M4E 1T5 2.2km
-
Prince Vape
3502 Danforth Avenue, Scarborough, ON M1L 1E1 0.46km -
The Birchcliff
1680 Kingston Road, Toronto, ON M1N 1S5 0.94km -
Tim Hortons
415 Danforth Rd, Scarborough, ON M1L 2X8 0.92km
-
MSC FItness
2480 Gerrard St E, Toronto, ON M1N 4C3 1.59km -
LA Fitness
3003 Danforth Ave, Ste 40-42, Toronto, ON M4C 1M9 1.81km -
Resistance Fitness
2530 Kingston Road, Toronto, ON M1N 1V3 2.34km
-
Main Drug Mart
2560 Gerrard Street E, Scarborough, ON M1N 1W8 1.16km -
Loblaw Pharmacy
50 Musgrave St, Toronto, ON M4E 3T3 1.75km -
Metro Pharmacy
3003 Danforth Avenue, Toronto, ON M4C 1M9 1.83km
-
Sonrisa Tamales Catering
Toronto, ON M1L 1M2 0.24km -
All You Can Eat
95 Danforth Road, Toronto, ON M1L 0.29km -
Shalimar Grill
50 Danforth Rd, Toronto, ON M1L 3W4 0.47km
-
Shoppers World
3003 Danforth Avenue, East York, ON M4C 1M9 1.61km -
Eglinton Town Centre
1901 Eglinton Avenue E, Toronto, ON M1L 2L6 3.51km -
Eglinton Square
1 Eglinton Square, Toronto, ON M1L 2K1 3.57km
-
Tasteco Supermarket
462 Brichmount Road, Unit 18, Toronto, ON M1K 1N8 1km -
416grocery
38A N Woodrow Blvd, Scarborough, ON M1K 1W3 1.3km -
FreshCo
2490 Gerrard Street E, Toronto, ON M1N 1W7 1.6km
-
Beer & Liquor Delivery Service Toronto
Toronto, ON 2.64km -
LCBO
1900 Eglinton Avenue E, Eglinton & Warden Smart Centre, Toronto, ON M1L 2L9 3.83km -
LCBO - The Beach
1986 Queen Street E, Toronto, ON M4E 1E5 3.89km
-
Active Auto Repair & Sales
3561 Av Danforth, Scarborough, ON M1L 1E3 0.52km -
Johns Service Station
2520 Gerrard Street E, Scarborough, ON M1N 1W8 1.43km -
Esso
3075 Danforth Avenue, Scarborough, ON M1L 1A8 1.53km
-
Fox Theatre
2236 Queen St E, Toronto, ON M4E 1G2 3.1km -
Cineplex Odeon Eglinton Town Centre Cinemas
22 Lebovic Avenue, Toronto, ON M1L 4V9 3.06km -
Alliance Cinemas The Beach
1651 Queen Street E, Toronto, ON M4L 1G5 4.91km
-
Albert Campbell Library
496 Birchmount Road, Toronto, ON M1K 1J9 1.11km -
Taylor Memorial
1440 Kingston Road, Scarborough, ON M1N 1R1 1.18km -
Dawes Road Library
416 Dawes Road, Toronto, ON M4B 2E8 2.06km
-
Providence Healthcare
3276 Saint Clair Avenue E, Toronto, ON M1L 1W1 1.75km -
Michael Garron Hospital
825 Coxwell Avenue, East York, ON M4C 3E7 4.37km -
Scarborough Health Network
3050 Lawrence Avenue E, Scarborough, ON M1P 2T7 6.7km
- 2 bath
- 3 bed
- 1100 sqft
61 Newlands Avenue, Toronto, Ontario • M1L 1S1 • Clairlea-Birchmount
- 3 bath
- 4 bed
- 1500 sqft
12A Kenmore Avenue, Toronto, Ontario • M1K 1B4 • Clairlea-Birchmount














