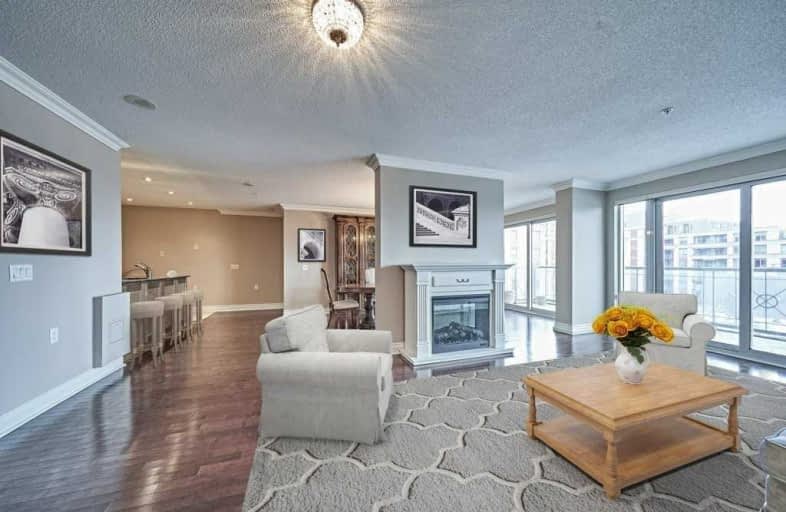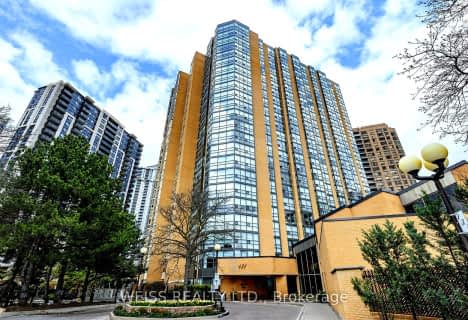Car-Dependent
- Most errands require a car.
Excellent Transit
- Most errands can be accomplished by public transportation.
Bikeable
- Some errands can be accomplished on bike.

Harrison Public School
Elementary: PublicSt Gabriel Catholic Catholic School
Elementary: CatholicHollywood Public School
Elementary: PublicElkhorn Public School
Elementary: PublicBayview Middle School
Elementary: PublicDunlace Public School
Elementary: PublicSt Andrew's Junior High School
Secondary: PublicWindfields Junior High School
Secondary: PublicÉcole secondaire Étienne-Brûlé
Secondary: PublicCardinal Carter Academy for the Arts
Secondary: CatholicYork Mills Collegiate Institute
Secondary: PublicEarl Haig Secondary School
Secondary: Public-
Pusateri's Fine Foods
2901 Bayview Avenue, North York 0.25km -
Metro
291 York Mills Road, North York 2.17km -
PAT Spring Garden Market
63 Spring Garden Avenue, North York 2.17km
-
LCBO
2901 Bayview Avenue - Unit 125 Bayview Village Mall, Toronto 0.27km -
Northern Landings GinBerry
2901 Bayview Avenue, Toronto 0.5km -
Dionysus Wines & Spirits Ltd.
350 Sheppard Avenue East, North York 0.99km
-
EwuraAmma's Delight
7 Kenaston Gardens, North York 0.22km -
Beauty Eats
Parking Lot, Bayview Village, South, 2901 Bayview Avenue Suite 300, Toronto 0.23km -
Parcheggio
Parking Lot, South, 2901 Bayview Avenue #300, North York 0.25km
-
Drippin Coffee
5 Kenaston Gardens Unit #1, North York 0.23km -
Lettieri Espresso Bar & Cafe
2901 Bayview Avenue, North York 0.3km -
bloomer's
2901 Bayview Avenue Unit 107A, North York 0.34km
-
Hana Bank Canada - Bayview Br.
22 Rean Drive, Toronto 0.07km -
RBC Royal Bank
27 Rean Drive, Toronto 0.1km -
CIBC Branch with ATM
2901 Bayview Avenue, North York 0.29km
-
Shell
2831 Bayview Avenue, North York 0.37km -
Esso
461 Sheppard Avenue East, North York 0.46km -
Circle K
461 Sheppard Avenue East, North York 0.48km
-
Move with Nina
27 Rean Drive, North York 0.13km -
Pool-- YMCA
567 Sheppard Avenue East, North York 0.32km -
Monkey King Club 悟
678 Sheppard Avenue East, North York 0.33km
-
Rean Park
7 Rean Drive, Toronto 0.16km -
Kenaston Gardens Parkette
Kenaston Gardens Parkette, 12 Kenaston Gardens, North York 0.27km -
Kenaston Gardens Parkette
North York 0.27km
-
Toronto Public Library - Bayview Branch
2901 Bayview Avenue, North York 0.28km -
Toronto Public Library - North York Central Library
5120 Yonge Street, North York 2.42km -
Library Shipping & Receiving
5120 Yonge Street, North York 2.57km
-
Vita Health Cardiac Center
27 Rean Drive Unit 8, North York 0.14km -
St. Gabriel IDA Pharmacy
650 Sheppard Avenue East, North York 0.26km -
701 Sheppard Medical
701 Sheppard Avenue East, North York 0.48km
-
Bayview Village Pharmacy
595 Sheppard Avenue East Unit 102, North York 0.13km -
St. Gabriel IDA Pharmacy
650 Sheppard Avenue East, North York 0.26km -
St.Gabriel Medical Pharmacy
650 Sheppard Avenue East, North York 0.27km
-
Bayview Village Shopping Centre
2901 Bayview Avenue, North York 0.26km -
Wycliffe Square Plaza
804 Sheppard Avenue East, North York 0.78km -
Blackburn Shoppes
255 Lesmill Road, North York 2.02km
-
Cineplex Cinemas Empress Walk
Empress Walk, 5095 Yonge Street 3rd Floor, North York 2.36km -
Cineplex Cinemas Fairview Mall
1800 Sheppard Avenue East Unit Y007, North York 3.4km
-
IL FORNELLO - Bayview Village
2901 Bayview Avenue, North York 0.33km -
The Goose
1875 Leslie Street, North York 2.17km -
Rain Izakaya
35 Sheppard Avenue East, North York 2.18km
- 2 bath
- 2 bed
- 900 sqft
2603-9 Bogert Avenue, Toronto, Ontario • M2N 0H3 • Lansing-Westgate
- 2 bath
- 2 bed
- 1200 sqft
2607-100 Upper Madison Avenue, Toronto, Ontario • M2N 6M4 • Lansing-Westgate
- 2 bath
- 2 bed
- 900 sqft
1119-500 Doris Avenue, Toronto, Ontario • M2N 0C1 • Willowdale East
- 2 bath
- 2 bed
- 800 sqft
2612-5168 Yonge Street, Toronto, Ontario • M2N 0G1 • Willowdale West
- 2 bath
- 2 bed
- 1600 sqft
208-65 Spring Garden Avenue, Toronto, Ontario • M2N 6H9 • Willowdale East
- 2 bath
- 2 bed
- 900 sqft
206-5162 Yonge Street, Toronto, Ontario • M2N 0E9 • Willowdale West
- 2 bath
- 2 bed
- 1400 sqft
505-131 Beecroft Road, Toronto, Ontario • M2N 6G9 • Lansing-Westgate
- 2 bath
- 2 bed
- 1000 sqft
505-2 Clairtrell Road, Toronto, Ontario • M2N 7H5 • Willowdale East
- 2 bath
- 2 bed
- 800 sqft
627-25 Adra Grado Way, Toronto, Ontario • M2J 0H6 • Bayview Village
- 2 bath
- 2 bed
- 1400 sqft
706-5 Kenneth Avenue, Toronto, Ontario • M2N 6M7 • Willowdale East
- 2 bath
- 2 bed
- 1600 sqft
505-1555 Finch Avenue East, Toronto, Ontario • M2J 4X9 • Don Valley Village














