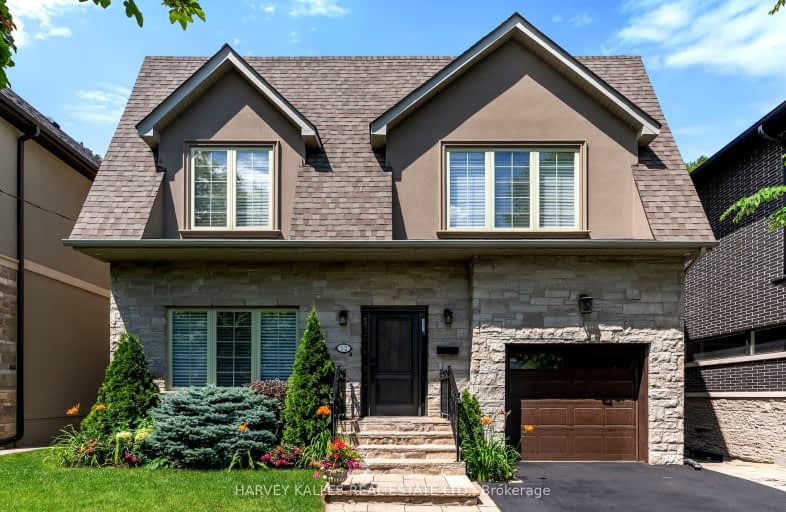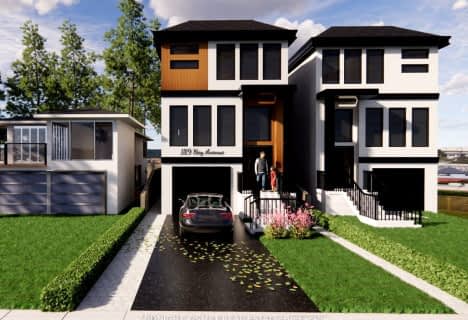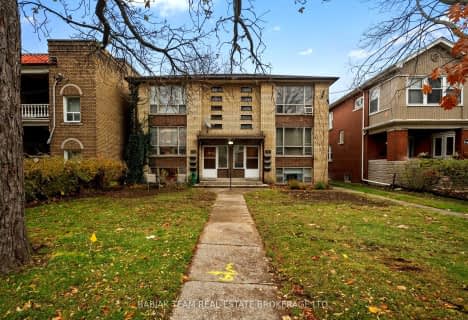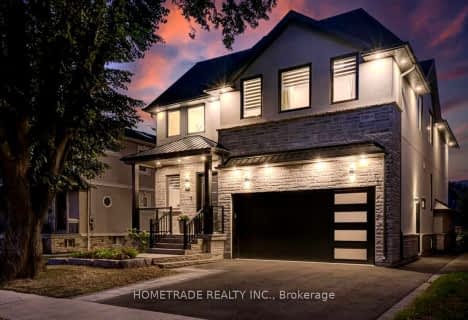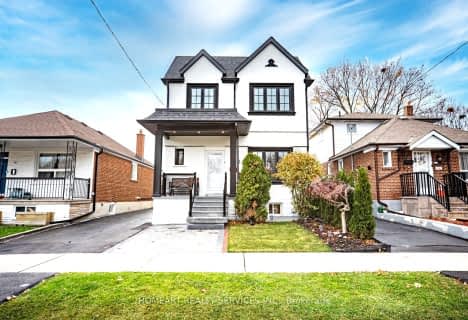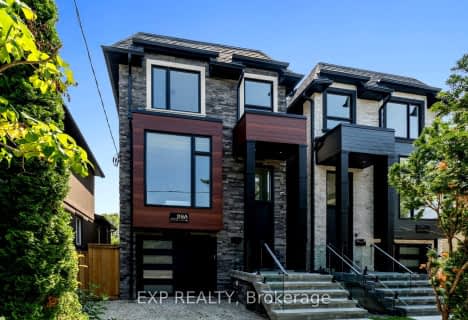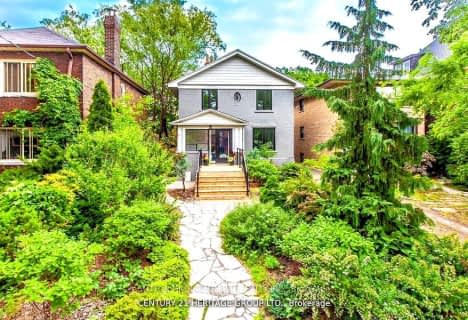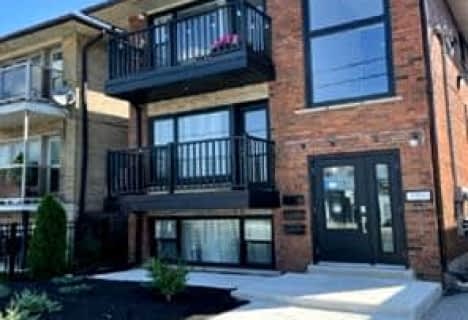
Étienne Brûlé Junior School
Elementary: PublicKaren Kain School of the Arts
Elementary: PublicSt Mark Catholic School
Elementary: CatholicSunnylea Junior School
Elementary: PublicPark Lawn Junior and Middle School
Elementary: PublicÉÉC Sainte-Marguerite-d'Youville
Elementary: CatholicUrsula Franklin Academy
Secondary: PublicRunnymede Collegiate Institute
Secondary: PublicEtobicoke School of the Arts
Secondary: PublicEtobicoke Collegiate Institute
Secondary: PublicWestern Technical & Commercial School
Secondary: PublicBishop Allen Academy Catholic Secondary School
Secondary: Catholic-
Park Lawn Park
Pk Lawn Rd, Etobicoke ON M8Y 4B6 0.59km -
Grand Avenue Park
Toronto ON 1.83km -
Rennie Park
1 Rennie Ter, Toronto ON M6S 4Z9 2.39km
-
TD Bank Financial Group
1048 Islington Ave, Etobicoke ON M8Z 6A4 1.52km -
RBC Royal Bank
1000 the Queensway, Etobicoke ON M8Z 1P7 1.63km -
TD Bank Financial Group
125 the Queensway, Toronto ON M8Y 1H6 1.98km
- 5 bath
- 4 bed
- 3500 sqft
19 Mervyn Avenue, Toronto, Ontario • M9B 1M9 • Islington-City Centre West
- 4 bath
- 4 bed
- 2500 sqft
199 Riverside Drive, Toronto, Ontario • M6S 4A8 • High Park-Swansea
- 6 bath
- 4 bed
- 2500 sqft
53 Culnan Avenue East, Toronto, Ontario • M8Z 5B1 • Islington-City Centre West
- 4 bath
- 4 bed
186 Royalavon Crescent, Toronto, Ontario • M9A 2G6 • Islington-City Centre West
- 3 bath
- 4 bed
479 Windermere Avenue, Toronto, Ontario • M6S 3L5 • Runnymede-Bloor West Village
