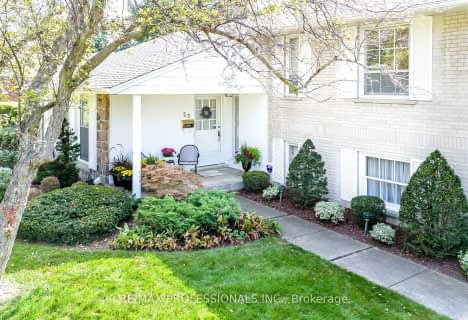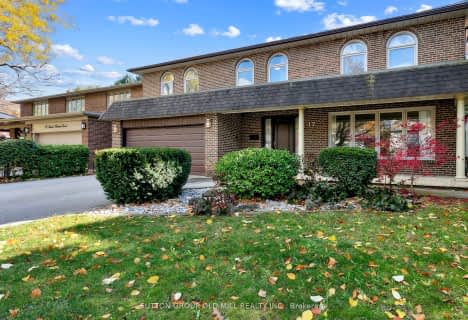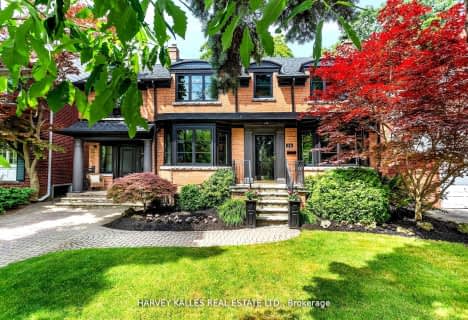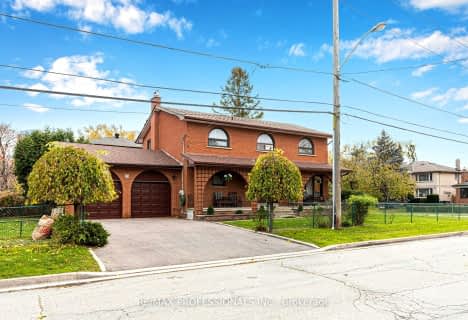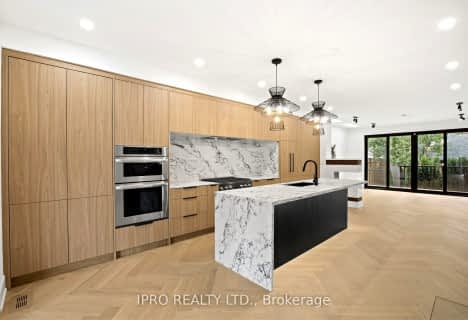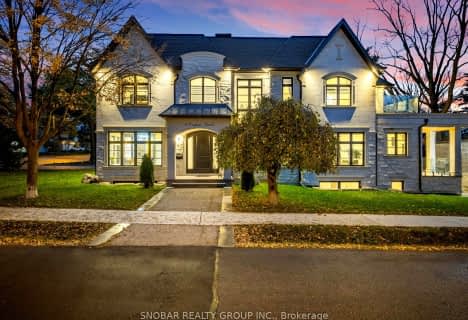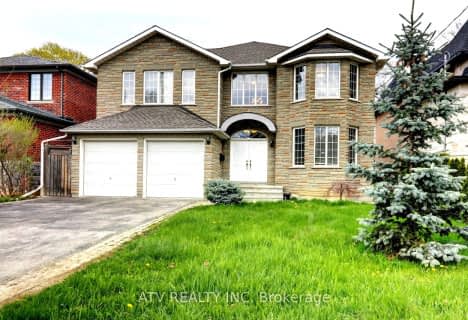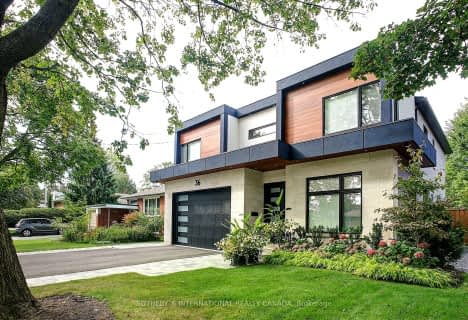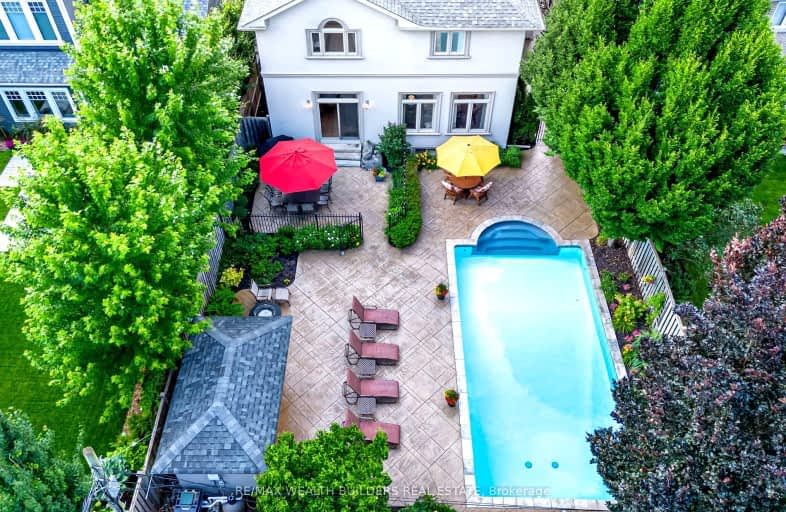
Very Walkable
- Most errands can be accomplished on foot.
Rider's Paradise
- Daily errands do not require a car.
Bikeable
- Some errands can be accomplished on bike.

Bloorlea Middle School
Elementary: PublicWedgewood Junior School
Elementary: PublicRosethorn Junior School
Elementary: PublicIslington Junior Middle School
Elementary: PublicOur Lady of Peace Catholic School
Elementary: CatholicSt Gregory Catholic School
Elementary: CatholicEtobicoke Year Round Alternative Centre
Secondary: PublicBurnhamthorpe Collegiate Institute
Secondary: PublicEtobicoke School of the Arts
Secondary: PublicEtobicoke Collegiate Institute
Secondary: PublicRichview Collegiate Institute
Secondary: PublicBishop Allen Academy Catholic Secondary School
Secondary: Catholic-
Humbertown Park
Toronto ON 2.58km -
Park Lawn Park
Pk Lawn Rd, Etobicoke ON M8Y 4B6 3.44km -
Grand Avenue Park
Toronto ON 4.13km
-
TD Bank Financial Group
3868 Bloor St W (at Jopling Ave. N.), Etobicoke ON M9B 1L3 0.28km -
CIBC
4914 Dundas St W (at Burnhamthorpe Rd.), Toronto ON M9A 1B5 1.01km -
TD Bank Financial Group
1048 Islington Ave, Etobicoke ON M8Z 6A4 1.81km
- 6 bath
- 4 bed
- 3000 sqft
42 Warren Crescent East, Toronto, Ontario • M6S 4S2 • Lambton Baby Point
- 6 bath
- 4 bed
- 3500 sqft
23 Chartwell Road, Toronto, Ontario • M8Z 4E9 • Stonegate-Queensway
- 5 bath
- 4 bed
- 2500 sqft
8 MARTIN GROVE Road, Toronto, Ontario • M9V 4A3 • Islington-City Centre West
- 6 bath
- 4 bed
- 3000 sqft
47 Ambleside Avenue, Toronto, Ontario • M8Z 2H8 • Stonegate-Queensway
- 4 bath
- 4 bed
- 2500 sqft
106 Wimbleton Road, Toronto, Ontario • M9A 3S6 • Edenbridge-Humber Valley
- 5 bath
- 4 bed
- 3000 sqft
34 Edgecroft Road, Toronto, Ontario • M8Z 2B6 • Stonegate-Queensway
- 5 bath
- 4 bed
- 3000 sqft
31 Shaver Avenue South, Toronto, Ontario • M9B 3T2 • Islington-City Centre West
- 5 bath
- 4 bed
36 Burrows Avenue, Toronto, Ontario • M9B 4W7 • Islington-City Centre West


