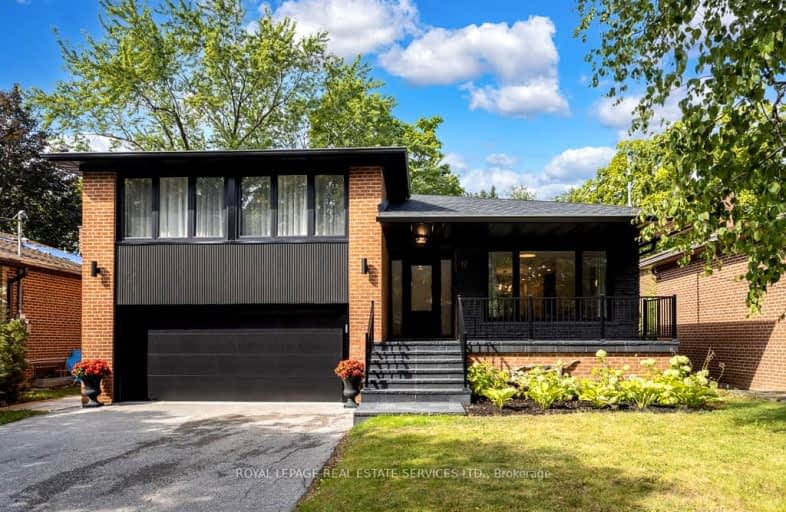Very Walkable
- Most errands can be accomplished on foot.
Good Transit
- Some errands can be accomplished by public transportation.
Bikeable
- Some errands can be accomplished on bike.

Fisherville Senior Public School
Elementary: PublicBlessed Scalabrini Catholic Elementary School
Elementary: CatholicWestminster Public School
Elementary: PublicPleasant Public School
Elementary: PublicLouis-Honore Frechette Public School
Elementary: PublicRockford Public School
Elementary: PublicNorth West Year Round Alternative Centre
Secondary: PublicÉSC Monseigneur-de-Charbonnel
Secondary: CatholicNewtonbrook Secondary School
Secondary: PublicVaughan Secondary School
Secondary: PublicNorthview Heights Secondary School
Secondary: PublicSt Elizabeth Catholic High School
Secondary: Catholic-
Belle Restaurant and Bar
4949 Bathurst Street, Unit 5, North York, ON M2R 1Y1 1.49km -
Tickled Toad Pub & Grill
330 Steeles Avenue W, Thornhill, ON L4J 6X6 1.83km -
BATL Axe Throwing
1600 Steeles Avenue W, Unit 12, Vaughan, ON L4K 4M2 1.87km
-
McDonald's
6170 Bathurst Street, Willowdale, ON M2R 2A2 0.49km -
Second Cup
800 Avenue Steeles W, Unit P040, Thornhill, ON L4J 7L2 0.69km -
Tim Hortons
515 Drewry Ave, North York, ON M2R 2K9 0.81km
-
Orangetheory Fitness North York
1881 Steeles Ave West, #3, Toronto, ON M3H 5Y4 1.47km -
Snap Fitness
1450 Clark Ave W, Thornhill, ON L4J 7J9 2.1km -
Womens Fitness Clubs of Canada
207-1 Promenade Circle, Unit 207, Thornhill, ON L4J 4P8 2.17km
-
Shoppers Drug Mart
6205 Bathurst Street, Toronto, ON M2R 2A5 0.74km -
3M Drug Mart
7117 Bathurst Street, Thornhill, ON L4J 2J6 1.01km -
North Med Pharmacy
7131 Bathurst Street, Thornhill, ON L4J 7Z1 1.13km
-
Tov-Li
5982 Bathurst Street, North York, ON M2R 1Z1 0.38km -
Gladstone's Bistro
5987 Bathurst Street, Toronto, ON M2R 0.37km -
McDonald's
6170 Bathurst Street, Willowdale, ON M2R 2A2 0.49km
-
Riocan Marketplace
81 Gerry Fitzgerald Drive, Toronto, ON M3J 3N3 1.83km -
Promenade Shopping Centre
1 Promenade Circle, Thornhill, ON L4J 4P8 2.26km -
Centerpoint Mall
6464 Yonge Street, Toronto, ON M2M 3X7 2.48km
-
Bathurst Village Fine Food
5984 Bathurst St, North York, ON M2R 1Z1 0.36km -
Metro
6201 Bathurst Street, North York, ON M2R 2A5 0.65km -
Freshco
800 Steeles Avenue W, Thornhill, ON L4J 7L2 0.75km
-
LCBO
180 Promenade Cir, Thornhill, ON L4J 0E4 2.41km -
LCBO
5995 Yonge St, North York, ON M2M 3V7 2.66km -
LCBO
5095 Yonge Street, North York, ON M2N 6Z4 3.67km
-
Circle K
6255 Bathurst Street, Toronto, ON M2R 2A5 0.67km -
Circle K
515 Drewry Avenue, Toronto, ON M2R 2K9 0.81km -
Esso
515 Drewry Avenue, North York, ON M2R 2K9 0.81km
-
Imagine Cinemas Promenade
1 Promenade Circle, Lower Level, Thornhill, ON L4J 4P8 2.37km -
Cineplex Cinemas Empress Walk
5095 Yonge Street, 3rd Floor, Toronto, ON M2N 6Z4 3.65km -
SilverCity Richmond Hill
8725 Yonge Street, Richmond Hill, ON L4C 6Z1 6.3km
-
Centennial Library
578 Finch Aveune W, Toronto, ON M2R 1N7 5.01km -
Vaughan Public Libraries
900 Clark Ave W, Thornhill, ON L4J 8C1 1.87km -
Bathurst Clark Resource Library
900 Clark Avenue W, Thornhill, ON L4J 8C1 1.87km
-
Shouldice Hospital
7750 Bayview Avenue, Thornhill, ON L3T 4A3 5.28km -
Baycrest
3560 Bathurst Street, North York, ON M6A 2E1 6.4km -
Humber River Regional Hospital
2111 Finch Avenue W, North York, ON M3N 1N1 7.04km
-
Antibes Park
58 Antibes Dr (at Candle Liteway), Toronto ON M2R 3K5 0.86km -
Ancona Park
7188 Yonge St, Thornhill ON 1.51km -
Yorkhill District Park
330 Yorkhill Blvd, Thornhill ON 1.87km
-
BMO Bank of Montreal
6172 Bathurst St, North York ON M2R 2A2 0.49km -
BMO Bank of Montreal
4800 Dufferin St, North York ON M3H 5S8 1.81km -
TD Bank Financial Group
100 Steeles Ave W (Hilda), Thornhill ON L4J 7Y1 2.35km
- 4 bath
- 5 bed
- 3000 sqft
6 Carriage Lane, Toronto, Ontario • M2R 3V6 • Westminster-Branson
- 4 bath
- 4 bed
- 2000 sqft
23 Heatherton Way West, Vaughan, Ontario • L4J 3E6 • Crestwood-Springfarm-Yorkhill
- 4 bath
- 4 bed
- 2500 sqft
386 Conley Street, Vaughan, Ontario • L4J 6T2 • Lakeview Estates













