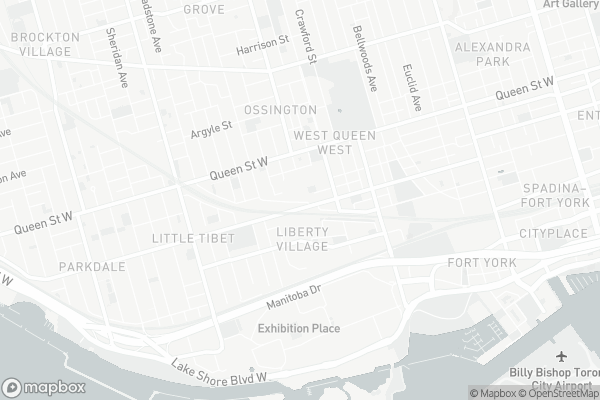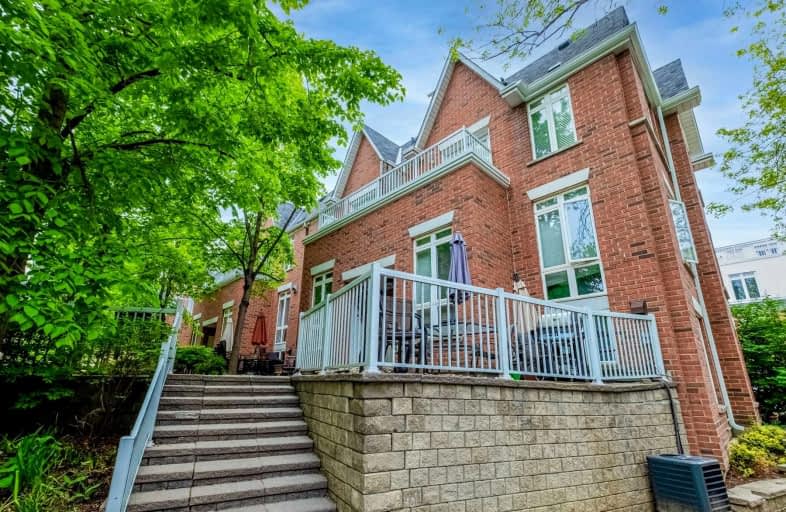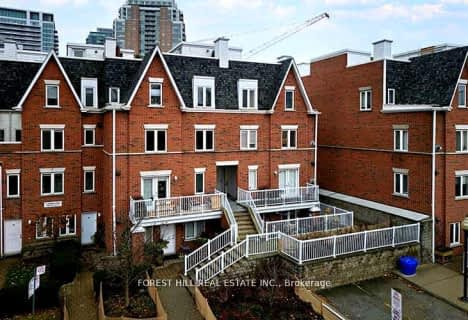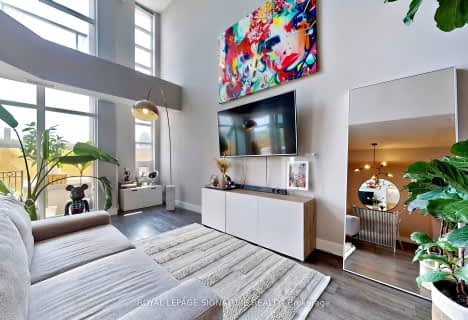Somewhat Walkable
- Some errands can be accomplished on foot.
Rider's Paradise
- Daily errands do not require a car.
Very Bikeable
- Most errands can be accomplished on bike.

The Grove Community School
Elementary: PublicNiagara Street Junior Public School
Elementary: PublicPope Francis Catholic School
Elementary: CatholicCharles G Fraser Junior Public School
Elementary: PublicGivins/Shaw Junior Public School
Elementary: PublicÉcole élémentaire Pierre-Elliott-Trudeau
Elementary: PublicMsgr Fraser College (Southwest)
Secondary: CatholicWest End Alternative School
Secondary: PublicOasis Alternative
Secondary: PublicCentral Toronto Academy
Secondary: PublicParkdale Collegiate Institute
Secondary: PublicHarbord Collegiate Institute
Secondary: Public-
Metro
100 Lynn Williams Street, Toronto 0.16km -
New Zealand Whey Protein Isolate
Popeye’s Health, Atlantic Avenue, Toronto 0.32km -
K & N Supermarket
998 Queen Street West, Toronto 0.34km
-
The Wine Shop
100 Lynn Williams Street, Toronto 0.16km -
LCBO
85 Hanna Avenue Unit 103, Toronto 0.21km -
Northern Landings GinBerry
85 Hanna Avenue Unit 103, Toronto 0.24km
-
Wok Box
1071 King Street West, Toronto 0.11km -
Bento Sushi
100 Lynn Williams Street, Toronto 0.16km -
Harvey's
75 Hanna Avenue, Toronto 0.17km
-
Starbucks
100 Lynn Williams Street, Toronto 0.17km -
Tim Hortons
1034 King Street West, Toronto 0.18km -
Starbucks
Liberty Centre, 85 Hanna Avenue, Toronto 0.2km
-
TD Canada Trust Branch and ATM
61 Hanna Avenue, Toronto 0.21km -
Meridian Credit Union
1029 King Street West Unit 29, Toronto 0.23km -
RBC Royal Bank
51 Hanna Avenue, Toronto 0.24km
-
Circle K
952 King Street West, Toronto 0.45km -
Esso
952 King Street West, Toronto 0.47km -
7-Eleven
873 Queen Street West, Toronto 0.75km
-
Opet Childbirth Services
2213-12 Sudbury Street, Toronto 0km -
Tmotion
12 Sudbury Street, Toronto 0.02km -
GoodLife Fitness Toronto King Liberty
85 Hanna Avenue, Toronto 0.2km
-
Joseph Workman Park
3T9, 90 Shank Street, Toronto 0.1km -
Joseph Workman Park
Old Toronto 0.12km -
CondoDoggy
12 Sudbury Street, Toronto 0.18km
-
Little Free Library
35 Melbourne Avenue, Toronto 0.98km -
Toronto Public Library - Parkdale Branch
1303 Queen Street West, Toronto 1.16km -
Toronto Public Library - Fort York Branch
190 Fort York Boulevard, Toronto 1.45km
-
Centre for Addiction and Mental Health- Queen Street Site
1000 Queen Street West, Toronto 0.16km -
Dr. Nadia Lamanna, Naturopathic Doctor
171 East Liberty Street, Toronto 0.36km -
Toronto Western Hospital - Withdrawal Management Center
16 Ossington Avenue, Toronto 0.37km
-
CAMH Pharmacy
Paul Christie Community Centre, 1001 Queen Street West, Toronto 0.11km -
Metro
100 Lynn Williams Street, Toronto 0.16km -
Nature's Signature "Health Food Store" Liberty Village Toronto
1A-100 Lynn Williams Street, Toronto 0.16km
-
Shops at King Liberty
85 Hanna Avenue, Toronto 0.22km -
The Queer Shopping Network
12 Claremont Street, Toronto 0.88km -
The Village Co
28 Bathurst Street, Toronto 1.29km
-
Zoomerhall
70 Jefferson Avenue, Toronto 0.53km -
OLG Play Stage
955 Lake Shore Boulevard West, Toronto 1.26km -
Ontario Place Drive-In
955 Lake Shore Boulevard West, Toronto 1.42km
-
The Craft Brasserie & Grille
107 Atlantic Avenue, Toronto 0.3km -
Brazen Head Irish Pub
165 East Liberty Street, Toronto 0.33km -
Black Sheep
165 East Liberty Street, Toronto 0.33km
For Sale
More about this building
View 12 Sudbury Street, Toronto- 3 bath
- 3 bed
- 2000 sqft
102-1183 Dufferin Street, Toronto, Ontario • M6H 4B7 • Dovercourt-Wallace Emerson-Junction
- 2 bath
- 3 bed
- 1400 sqft
11-60 Carr Street, Toronto, Ontario • M5T 1B7 • Kensington-Chinatown
- 2 bath
- 3 bed
- 1000 sqft
TH 14-21 Ruttan Street, Toronto, Ontario • M6P 0A1 • Dufferin Grove
- 3 bath
- 4 bed
- 1400 sqft
TH01-62 Dan Leckie Way, Toronto, Ontario • M5V 0K1 • Waterfront Communities C01
- 2 bath
- 3 bed
- 1000 sqft
202-262 St Helens Avenue, Toronto, Ontario • M6H 4A4 • Dufferin Grove
- 3 bath
- 3 bed
- 1400 sqft
203-50 Joe Shuster Way, Toronto, Ontario • M6K 1Y8 • South Parkdale













