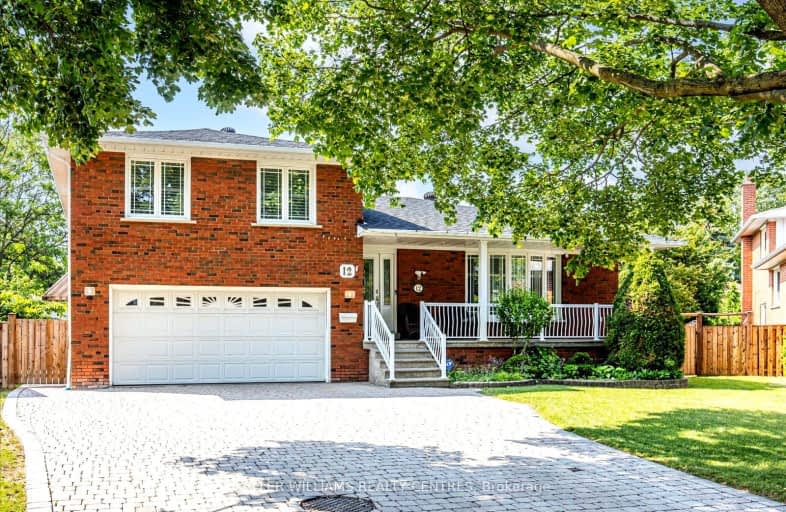Car-Dependent
- Most errands require a car.
Excellent Transit
- Most errands can be accomplished by public transportation.
Somewhat Bikeable
- Most errands require a car.

Ernest Public School
Elementary: PublicMuirhead Public School
Elementary: PublicPleasant View Junior High School
Elementary: PublicSt. Kateri Tekakwitha Catholic School
Elementary: CatholicSt Gerald Catholic School
Elementary: CatholicBrian Public School
Elementary: PublicCaring and Safe Schools LC2
Secondary: PublicNorth East Year Round Alternative Centre
Secondary: PublicPleasant View Junior High School
Secondary: PublicGeorge S Henry Academy
Secondary: PublicGeorges Vanier Secondary School
Secondary: PublicSir John A Macdonald Collegiate Institute
Secondary: Public-
Fiesta Shisha Lounge
2026 Sheppard Avenue E, Toronto, ON M2J 5B3 0.87km -
Moxies
1800 Sheppard Ave E, 2044, North York, ON M2J 5A7 1.13km -
Hibachi Teppanyaki & Bar
1800 Sheppard Avenue E, Unit 2018, Fairview Mall, North York, ON M2J 5A7 0.93km
-
Tim Hortons
Fairview Mall, 1800 Sheppard Ave. E, Unit 1049, North York, ON M2J 5A7 0.81km -
McDonald's
1800 Sheppard Ave. East, North York, ON M2J 1V4 0.83km -
Tim Hortons
2075 Sheppard Ave E, Toronto, ON M2J 1W6 0.8km
-
Shoppers Drug Mart
2794 Victoria Park Avenue, North York, ON M2J 4A8 0.77km -
Shoppers Drug Mart
1800 Sheppard Avenue East, Fairview Mall, Toronto, ON M2J 1.13km -
Rainbow Drugmart
3018 Don Mills Road, North York, ON M2J 3C1 1.58km
-
Delimark Cafes
245 Fairview Mall Drive, North York, ON M2J 4T1 0.64km -
Lavash Restaurant
2746 Victoria Park Ave, Toronto, ON M2J 4C8 0.67km -
Best Aroma Kitchen
2746 Victoria Park Avenue, Toronto, ON M2J 4A8 0.69km
-
CF Fairview Mall
1800 Sheppard Avenue E, North York, ON M2J 5A7 0.94km -
Peanut Plaza
3B6 - 3000 Don Mills Road E, North York, ON M2J 3B6 1.41km -
Pharmacy Shopping Centre
1800 Pharmacy Avenue, Toronto, ON M1T 1H6 1.57km
-
Marcy Fine Foods
2064 Sheppard Ave E, North York, ON M2J 5B3 0.91km -
Food Basics
2452 Sheppard Avenue E, Toronto, ON M2J 4W6 1.05km -
Maeli Market
18 William Sylvester Drive, Toronto, ON M2J 0E9 1.36km
-
LCBO
2946 Finch Avenue E, Scarborough, ON M1W 2T4 1.36km -
LCBO
55 Ellesmere Road, Scarborough, ON M1R 4B7 3.2km -
LCBO
808 York Mills Road, Toronto, ON M3B 1X8 3.81km
-
Parkway Car Wash
2055 Ave Sheppard E, North York, ON M2J 1W6 0.83km -
Reliance Home Comfort
2 Lansing Square, Toronto, ON M2J 4P8 1.15km -
Simply Comfort
2225 Sheppard Avenue E, Suite 1501, Toronto, ON M2J 5C2 1.2km
-
Cineplex Cinemas Fairview Mall
1800 Sheppard Avenue E, Unit Y007, North York, ON M2J 5A7 0.83km -
Cineplex VIP Cinemas
12 Marie Labatte Road, unit B7, Toronto, ON M3C 0H9 5.45km -
Woodside Square Cinemas
1571 Sandhurst Circle, Toronto, ON M1V 1V2 6.09km
-
North York Public Library
575 Van Horne Avenue, North York, ON M2J 4S8 0.57km -
Toronto Public Library
35 Fairview Mall Drive, Toronto, ON M2J 4S4 1.02km -
Toronto Public Library Bridlewood Branch
2900 Warden Ave, Toronto, ON M1W 2.3km
-
Canadian Medicalert Foundation
2005 Sheppard Avenue E, North York, ON M2J 5B4 0.94km -
North York General Hospital
4001 Leslie Street, North York, ON M2K 1E1 2.76km -
The Scarborough Hospital
3030 Birchmount Road, Scarborough, ON M1W 3W3 3km
-
Bridlewood Park
445 Huntingwood Dr (btwn Pharmacy Ave. & Warden Ave.), Toronto ON M1W 1G3 1.53km -
Havenbrook Park
15 Havenbrook Blvd, Toronto ON M2J 1A3 2.35km -
Lynngate Park
133 Cass Ave, Toronto ON M1T 2B5 2.85km
-
CIBC
2904 Sheppard Ave E (at Victoria Park), Toronto ON M1T 3J4 1.21km -
TD Bank Financial Group
2565 Warden Ave (at Bridletowne Cir.), Scarborough ON M1W 2H5 2.05km -
CIBC
3420 Finch Ave E (at Warden Ave.), Toronto ON M1W 2R6 2.27km
- 3 bath
- 5 bed
- 1500 sqft
266 Mcnicoll Avenue, Toronto, Ontario • M2H 2C7 • Hillcrest Village
- 2 bath
- 3 bed
- 1100 sqft
34 Holford Crescent, Toronto, Ontario • M1T 1M1 • Tam O'Shanter-Sullivan
- 3 bath
- 3 bed
- 1500 sqft
72 Mosedale Crescent, Toronto, Ontario • M2J 3A4 • Don Valley Village














