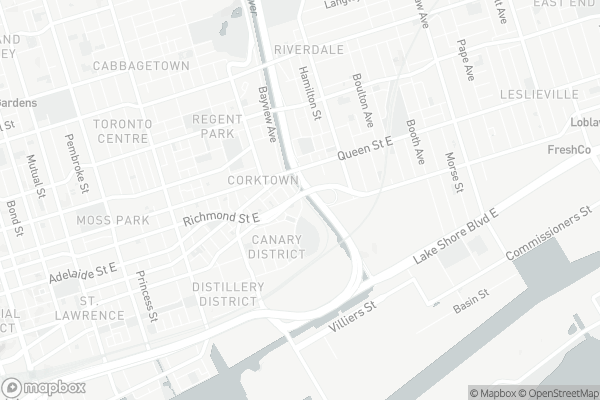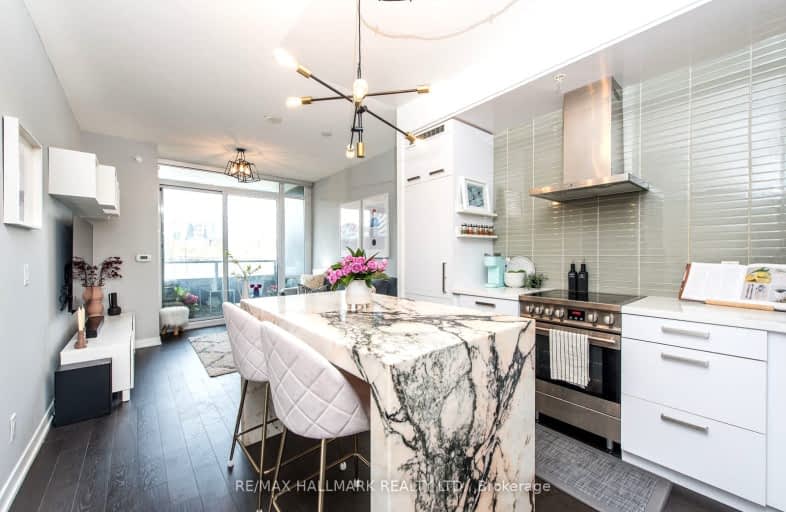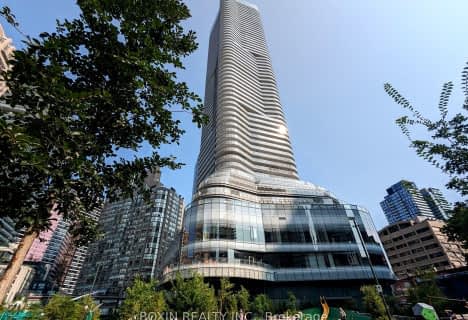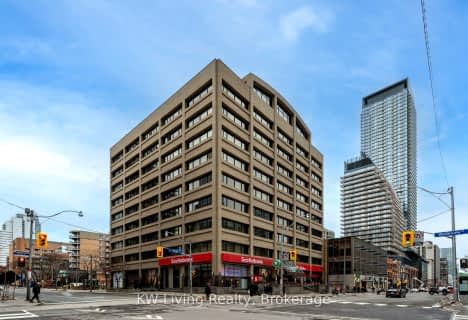Car-Dependent
- Most errands require a car.
Rider's Paradise
- Daily errands do not require a car.
Biker's Paradise
- Daily errands do not require a car.

First Nations School of Toronto Junior Senior
Elementary: PublicSt Paul Catholic School
Elementary: CatholicQueen Alexandra Middle School
Elementary: PublicDundas Junior Public School
Elementary: PublicMarket Lane Junior and Senior Public School
Elementary: PublicNelson Mandela Park Public School
Elementary: PublicMsgr Fraser College (St. Martin Campus)
Secondary: CatholicInglenook Community School
Secondary: PublicSEED Alternative
Secondary: PublicEastdale Collegiate Institute
Secondary: PublicCALC Secondary School
Secondary: PublicRosedale Heights School of the Arts
Secondary: Public-
Kabul Farms Supermarket
230 Parliament Street, Toronto 0.97km -
Galaxy Fresh Foods
587 Gerrard Street East, Toronto 1.04km -
Yao Hua Supermarket
643 Gerrard Street East, Toronto 1.08km
-
Apparition Wines & Spirits
630 Queen Street East, Toronto 0.26km -
Wine Rack
514 King Street East #6, Toronto 0.29km -
Longslice Brewery
484 Front Street East, Toronto 0.29km
-
Il Ponte Cucina Italiana
625 Queen Street East, Toronto 0.21km -
Tong Mein
639 Queen Street East, Toronto 0.23km -
Tim Hortons
589 King Street East, Toronto 0.24km
-
The Cannonball
641 Queen Street East, Toronto 0.23km -
Tim Hortons
589 King Street East, Toronto 0.24km -
Dark Horse Espresso Bar
630 Queen Street East, Toronto 0.26km
-
TD Bank – Help & Advice Centre
457 Front Street East, Toronto 0.45km -
BMO Bank of Montreal
774 Queen Street East, Toronto 0.61km -
TD Canada Trust Branch and ATM
904 Queen Street East, Toronto 0.99km
-
Shell
548 Richmond Street East, Toronto 0.84km -
Esso
829 Lake Shore Boulevard East, Toronto 1.28km -
On The Run
Canada 1.28km
-
Smits Brothers
651A Queen Street East Suite 2, Toronto 0.25km -
Studio K-O East
672 Queen Street East 2ND FLOOR, Toronto 0.33km -
Lift Corktown CrossFit
508 King Street East, Toronto 0.33km
-
Lawren Harris Square
Toronto 0.15km -
Underpass Park
29 Lower River Street, Toronto 0.2km -
Corktown Common
155 Bayview Avenue, Toronto 0.23km
-
ragweed library
216-52 Saint Lawrence Street, Toronto 0.28km -
Bona Fide
11 Grant Street, Toronto 0.49km -
Toronto Public Library - Queen/Saulter Branch
765 Queen Street East, Toronto 0.57km
-
River Medical Centre
677 Dundas Street East, Toronto 0.68km -
360 Healing Centre
360 King Street East, Toronto 0.77km -
Lemon Water Wellness Clinic & General Store
9 Mill Street, Toronto 0.94km
-
HealthShield Compounding Pharmacy
589 King Street East, Toronto 0.25km -
St. Mary Pharmacy
796 Queen Street East, Toronto 0.64km -
HealthShield Pharmacy
681 Dundas Street East, Toronto 0.68km
-
Danny Reisis Real Estate Information Centre
534 Queen Street East, Toronto 0.39km -
The Distillery Historic District
55 Mill Street, Toronto 0.81km -
Mehoi
15 Case Goods Lane Studio 107, Toronto 0.83km
-
Blahzay Creative
170 Mill Street, Toronto 0.49km -
Imagine Cinemas Market Square
80 Front Street East, Toronto 1.71km -
Cineplex Cinemas Yonge-Dundas and VIP
402-10 Dundas Street East, Toronto 2.19km
-
Longslice Brewery
484 Front Street East, Toronto 0.29km -
The Aviary
484 A Front Street East, Toronto 0.29km -
Fusilli
531 Queen Street East, Toronto 0.33km
- 1 bath
- 1 bed
- 600 sqft
4306-55 Cooper Street, Toronto, Ontario • M5E 0G1 • Waterfront Communities C08
- 1 bath
- 1 bed
- 500 sqft
1809-159 Wellesley Street East, Toronto, Ontario • M4Y 0H5 • Cabbagetown-South St. James Town
- 1 bath
- 1 bed
- 500 sqft
2105-33 Mill Street, Toronto, Ontario • M5A 3R3 • Waterfront Communities C08
- 1 bath
- 1 bed
- 700 sqft
203-1 The Esplanade, Toronto, Ontario • M5E 0A8 • Church-Yonge Corridor
- 1 bath
- 1 bed
- 500 sqft
403-28 Ted Rogers Way, Toronto, Ontario • M4Y 2J4 • Church-Yonge Corridor
- 1 bath
- 1 bed
- 500 sqft
2205-44 St. Joseph Street, Toronto, Ontario • M4Y 2W4 • Bay Street Corridor
- — bath
- — bed
- — sqft
2311-11 Wellesley Street West, Toronto, Ontario • M4Y 0G4 • Bay Street Corridor
- 1 bath
- 1 bed
- 600 sqft
608-44 Gerrard Street West, Toronto, Ontario • M5G 2K2 • Bay Street Corridor
- — bath
- — bed
- — sqft
404-555 Yonge Street, Toronto, Ontario • M4Y 3A6 • Church-Yonge Corridor
- 1 bath
- 1 bed
- 700 sqft
822-1 Edgewater Drive, Toronto, Ontario • M5A 0L1 • Waterfront Communities C01














