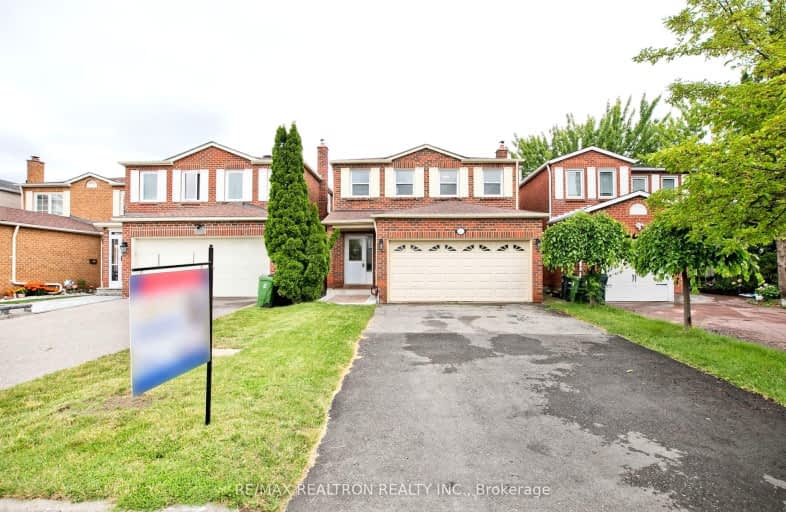Somewhat Walkable
- Some errands can be accomplished on foot.
Good Transit
- Some errands can be accomplished by public transportation.
Bikeable
- Some errands can be accomplished on bike.

The Divine Infant Catholic School
Elementary: CatholicÉcole élémentaire Laure-Rièse
Elementary: PublicAgnes Macphail Public School
Elementary: PublicPrince of Peace Catholic School
Elementary: CatholicBanting and Best Public School
Elementary: PublicMacklin Public School
Elementary: PublicDelphi Secondary Alternative School
Secondary: PublicMsgr Fraser-Midland
Secondary: CatholicFrancis Libermann Catholic High School
Secondary: CatholicFather Michael McGivney Catholic Academy High School
Secondary: CatholicAlbert Campbell Collegiate Institute
Secondary: PublicMiddlefield Collegiate Institute
Secondary: Public-
Skewersguy Japanese BBQ & Bar
2 Fenton Road, Markham, ON L3R 7B3 1.67km -
G-Funk KTV
1001 sandhurst circle, Toronto, ON M1V 1Z6 1.86km -
Spade Bar & Lounge
3580 McNicoll Avenue, Toronto, ON M1V 5G2 1.92km
-
Tim Hortons
5445 Steeles Avenue E, Toronto, ON M1V 5C2 0.69km -
Pine House Cafe
21-5661 Steeles Avenue E, Toronto, ON M1V 5P6 0.93km -
PannTea
5651-26 Steeles Avenue E, Toronto, ON M1V 5P6 0.92km
-
Go Girl Body Transformation
39 Riviera Drive, Unit 1, Markham, ON L3R 8N4 5.96km -
FitStudios
217 Idema Road, Markham, ON L3R 1B1 6.76km -
Cristini Athletics - CrossFit Markham
9833 Markham Road, Unit 10, Markham, ON L3P 3J3 9.02km
-
IDA Pharmacy
3333 Brimley Road, Unit 2, Toronto, ON M1V 2J7 1.01km -
Shoppers Drug Mart
5671 Steeles Avenue E, Toronto, ON M1V 5P6 1km -
Brimley Pharmacy
127 Montezuma Trail, Toronto, ON M1V 1K4 1.72km
-
My Kitchen
240 Alton Towers Circle, Unit C8, Toronto, ON M1V 4P2 0.27km -
Alton Restaurant
250 Alton Towers Circle, Wells Shopping Centre, Toronto, ON M1V 5P5 0.31km -
Pho Vuon Lai Jasmine Garden
250 Alton Towers Circle, Scarborough, ON M1V 3Z4 0.35km
-
Woodside Square
1571 Sandhurst Circle, Toronto, ON M1V 1V2 1.8km -
China City
2150 McNicoll Avenue, Scarborough, ON M1V 0E3 2.25km -
Splendid China Mall
4675 Steeles Avenue E, Toronto, ON M1V 4S5 2.47km
-
Al Premium Foods
250 Alton Towers Circle, Scarborough, ON M1V 3Z4 0.43km -
Meat Express
328 Passmore Avenue, Unite 52, Scarborough, ON M1V 5J5 0.81km -
Field Fresh
5661 Steeles Avenue E, Scarborough, ON M1V 5P6 0.95km
-
LCBO
Big Plaza, 5995 Steeles Avenue E, Toronto, ON M1V 5P7 1.76km -
LCBO
1571 Sandhurst Circle, Toronto, ON M1V 1V2 1.83km -
The Beer Store
4681 Highway 7, Markham, ON L3R 1M6 4.88km
-
Shell
5445 Steeles Avenue E, Scarborough, ON M1V 5C2 0.7km -
Petro-Canada
5270 Steeles Avenue E, Markham, ON L3S 3J7 0.77km -
Esso: Imperial Oil
5975 Steeles Avenue E, Toronto, ON M1V 3Y6 1.36km
-
Woodside Square Cinemas
1571 Sandhurst Circle, Scarborough, ON M1V 5K2 1.79km -
Cineplex Cinemas Markham and VIP
179 Enterprise Boulevard, Suite 169, Markham, ON L6G 0E7 4.94km -
Cineplex Cinemas Scarborough
300 Borough Drive, Scarborough Town Centre, Scarborough, ON M1P 4P5 5.64km
-
Goldhawk Park Public Library
295 Alton Towers Circle, Toronto, ON M1V 4P1 0.48km -
Woodside Square Library
1571 Sandhurst Cir, Toronto, ON M1V 1V2 1.79km -
Markham Public Library - Aaniin Branch
5665 14th Avenue, Markham, ON L3S 3K5 3.05km
-
The Scarborough Hospital
3030 Birchmount Road, Scarborough, ON M1W 3W3 3.91km -
Rouge Valley Health System - Rouge Valley Centenary
2867 Ellesmere Road, Scarborough, ON M1E 4B9 7.32km -
Markham Stouffville Hospital
381 Church Street, Markham, ON L3P 7P3 7.32km
-
Milliken Park
5555 Steeles Ave E (btwn McCowan & Middlefield Rd.), Scarborough ON M9L 1S7 0.53km -
Denison Park
2.48km -
Highland Heights Park
30 Glendower Circt, Toronto ON 3.98km
-
CIBC
7021 Markham Rd (at Steeles Ave. E), Markham ON L3S 0C2 2.21km -
TD Bank Financial Group
7077 Kennedy Rd (at Steeles Ave. E, outside Pacific Mall), Markham ON L3R 0N8 2.83km -
HSBC of Canada
4438 Sheppard Ave E (Sheppard and Brimley), Scarborough ON M1S 5V9 4.1km
- 4 bath
- 4 bed
- 1500 sqft
65 Hartleywood Drive, Toronto, Ontario • M1S 3N1 • Agincourt North
- 4 bath
- 4 bed
- 2500 sqft
4 Mallory Avenue, Markham, Ontario • L3R 6P7 • Milliken Mills East
- 5 bath
- 4 bed
- 2000 sqft
113 Beckwith Crescent, Markham, Ontario • L3S 1R4 • Milliken Mills East














