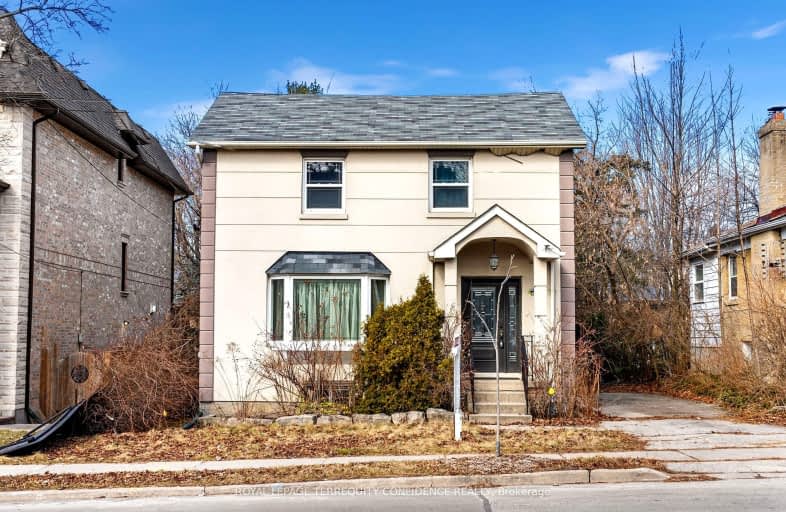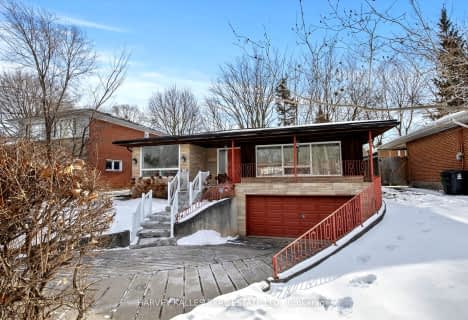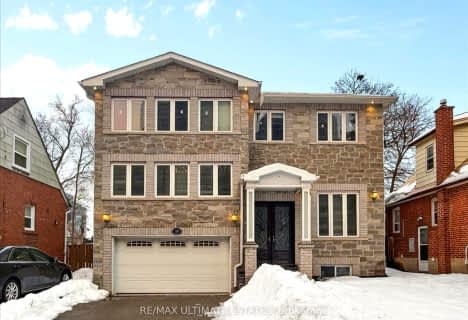Somewhat Walkable
- Some errands can be accomplished on foot.
Excellent Transit
- Most errands can be accomplished by public transportation.
Somewhat Bikeable
- Most errands require a car.

Cardinal Carter Academy for the Arts
Elementary: CatholicAvondale Public School
Elementary: PublicClaude Watson School for the Arts
Elementary: PublicCameron Public School
Elementary: PublicWillowdale Middle School
Elementary: PublicSt Edward Catholic School
Elementary: CatholicAvondale Secondary Alternative School
Secondary: PublicSt Andrew's Junior High School
Secondary: PublicÉSC Monseigneur-de-Charbonnel
Secondary: CatholicCardinal Carter Academy for the Arts
Secondary: CatholicLoretto Abbey Catholic Secondary School
Secondary: CatholicEarl Haig Secondary School
Secondary: Public-
Harrison Garden Blvd Dog Park
Harrison Garden Blvd, North York ON M2N 0C3 0.98km -
Earl Bales Park
4169 Bathurst St, Toronto ON M3H 3P7 1.37km -
Earl Bales Park
4300 Bathurst St (Sheppard St), Toronto ON M3H 6A4 1.69km
-
TD Bank Financial Group
4685 Yonge St (Avondale), Toronto ON M2N 5M3 0.53km -
RBC Royal Bank
4789 Yonge St (Yonge), North York ON M2N 0G3 0.65km -
TD Bank Financial Group
312 Sheppard Ave E, North York ON M2N 3B4 1.77km
- 7 bath
- 4 bed
- 1100 sqft
105 Betty Ann Drive, Toronto, Ontario • M2N 1X1 • Willowdale West
- 4 bath
- 5 bed
- 3500 sqft
120 Santa Barbara Road, Toronto, Ontario • M2N 2C5 • Willowdale West
- 5 bath
- 4 bed
- 3000 sqft
73 William Durie Way, Toronto, Ontario • M2R 0A9 • Newtonbrook West
- 3 bath
- 4 bed
- 1500 sqft
3142 Bayview Avenue, Toronto, Ontario • M2N 5L4 • Willowdale East














