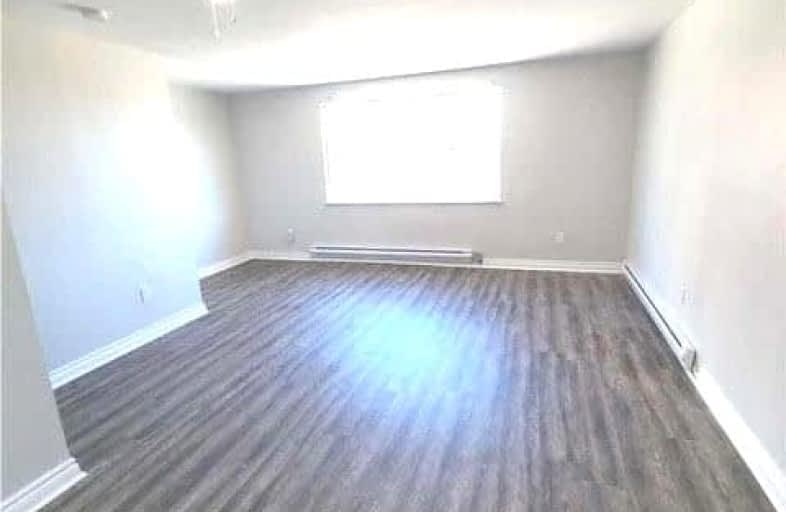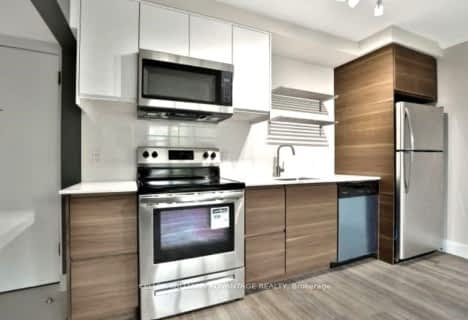Very Walkable
- Most errands can be accomplished on foot.
Good Transit
- Some errands can be accomplished by public transportation.
Bikeable
- Some errands can be accomplished on bike.

Twentieth Street Junior School
Elementary: PublicSt Louis Catholic School
Elementary: CatholicLanor Junior Middle School
Elementary: PublicHoly Angels Catholic School
Elementary: CatholicÉÉC Sainte-Marguerite-d'Youville
Elementary: CatholicNorseman Junior Middle School
Elementary: PublicEtobicoke Year Round Alternative Centre
Secondary: PublicLakeshore Collegiate Institute
Secondary: PublicEtobicoke School of the Arts
Secondary: PublicEtobicoke Collegiate Institute
Secondary: PublicFather John Redmond Catholic Secondary School
Secondary: CatholicBishop Allen Academy Catholic Secondary School
Secondary: Catholic-
Grand Avenue Park
Toronto ON 2.48km -
Park Lawn Park
Pk Lawn Rd, Etobicoke ON M8Y 4B6 2.92km -
Colonel Samuel Smith Park
3131 Lake Shore Blvd W (at Colonel Samuel Smith Park Dr.), Toronto ON M8V 1L4 2.67km
-
TD Bank Financial Group
1048 Islington Ave, Etobicoke ON M8Z 6A4 1.34km -
TD Bank Financial Group
3868 Bloor St W (at Jopling Ave. N.), Etobicoke ON M9B 1L3 2.52km -
RBC Royal Bank
1000 the Queensway, Etobicoke ON M8Z 1P7 2.77km
- 1 bath
- 2 bed
Upper-34 Ovida Avenue, Toronto, Ontario • M9B 1E1 • Islington-City Centre West
- 1 bath
- 2 bed
81A Shaver Avenue North, Toronto, Ontario • M9B 4N6 • Islington-City Centre West
- 1 bath
- 2 bed
- 700 sqft
A-3358 Lake Shore Boulevard West, Toronto, Ontario • M8W 1M9 • Long Branch
- 1 bath
- 2 bed
- 700 sqft
24 Smithwood Drive, Toronto, Ontario • M9B 4R8 • Islington-City Centre West
- 1 bath
- 2 bed
Main-52 Culnan Avenue, Toronto, Ontario • M8Z 5B2 • Islington-City Centre West














