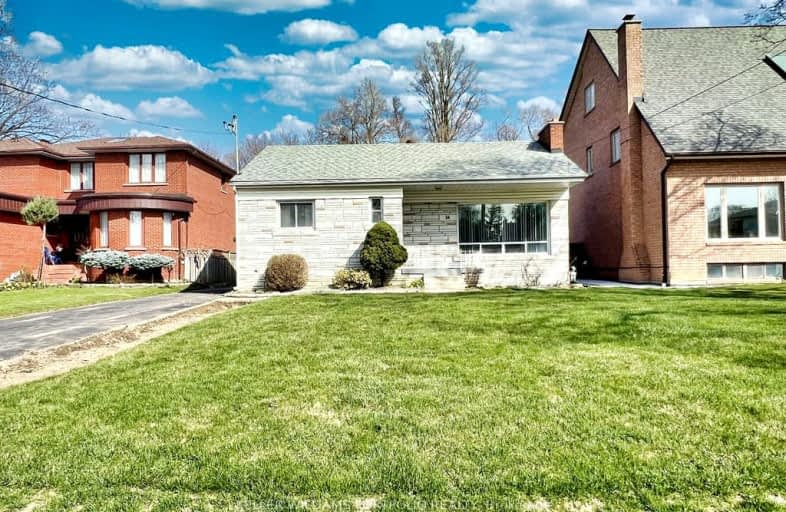Very Walkable
- Most errands can be accomplished on foot.
Rider's Paradise
- Daily errands do not require a car.
Bikeable
- Some errands can be accomplished on bike.

St Elizabeth Catholic School
Elementary: CatholicEatonville Junior School
Elementary: PublicBloorlea Middle School
Elementary: PublicWedgewood Junior School
Elementary: PublicIslington Junior Middle School
Elementary: PublicOur Lady of Peace Catholic School
Elementary: CatholicEtobicoke Year Round Alternative Centre
Secondary: PublicBurnhamthorpe Collegiate Institute
Secondary: PublicSilverthorn Collegiate Institute
Secondary: PublicEtobicoke Collegiate Institute
Secondary: PublicMartingrove Collegiate Institute
Secondary: PublicBishop Allen Academy Catholic Secondary School
Secondary: Catholic-
Grand Avenue Park
Toronto ON 4.32km -
Park Lawn Park
Pk Lawn Rd, Etobicoke ON M8Y 4B6 3.99km -
Marie Curtis Park
40 2nd St, Etobicoke ON M8V 2X3 5.08km
-
TD Bank Financial Group
3868 Bloor St W (at Jopling Ave. N.), Etobicoke ON M9B 1L3 0.78km -
CIBC
4914 Dundas St W (at Burnhamthorpe Rd.), Toronto ON M9A 1B5 2.04km -
TD Bank Financial Group
1048 Islington Ave, Etobicoke ON M8Z 6A4 2.05km
- 1 bath
- 2 bed
- 700 sqft
Bsmt-15 Faversham Crescent, Toronto, Ontario • M9C 3X5 • Etobicoke West Mall
- 1 bath
- 3 bed
210 Van Dusen Boulevard, Toronto, Ontario • M8Z 3H9 • Islington-City Centre West
- 1 bath
- 2 bed
- 1100 sqft
22 Rima Court, Toronto, Ontario • M9C 4C8 • Eringate-Centennial-West Deane
- 2 bath
- 3 bed
- 1500 sqft
311 Rathburn Road, Toronto, Ontario • M9B 2L7 • Islington-City Centre West
- 1 bath
- 3 bed
170 Wellesworth Drive, Toronto, Ontario • M9C 4S1 • Eringate-Centennial-West Deane
- 1 bath
- 2 bed
Lower-34 Ovida Avenue, Toronto, Ontario • M9B 1E1 • Islington-City Centre West
- 1 bath
- 2 bed
81A Shaver Avenue North, Toronto, Ontario • M9B 4N6 • Islington-City Centre West
- 1 bath
- 2 bed
- 700 sqft
24 Smithwood Drive, Toronto, Ontario • M9B 4R8 • Islington-City Centre West
- 1 bath
- 3 bed
Upper-40 Summerfield Crescent, Toronto, Ontario • M9C 3X3 • Eringate-Centennial-West Deane
- 1 bath
- 2 bed
Main-52 Culnan Avenue, Toronto, Ontario • M8Z 5B2 • Islington-City Centre West














