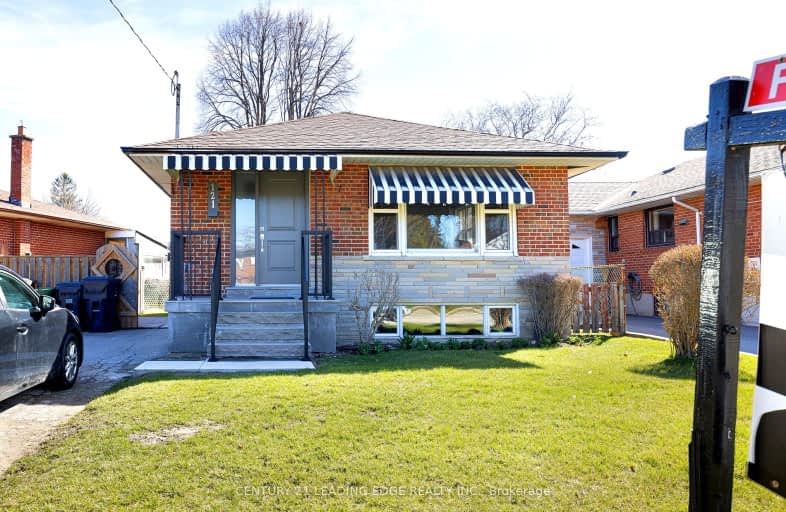
Tecumseh Senior Public School
Elementary: Public
0.85 km
St Barbara Catholic School
Elementary: Catholic
0.75 km
Golf Road Junior Public School
Elementary: Public
0.78 km
Churchill Heights Public School
Elementary: Public
0.65 km
Tredway Woodsworth Public School
Elementary: Public
0.82 km
Cornell Junior Public School
Elementary: Public
1.05 km
ÉSC Père-Philippe-Lamarche
Secondary: Catholic
3.34 km
Native Learning Centre East
Secondary: Public
3.04 km
Alternative Scarborough Education 1
Secondary: Public
2.36 km
Maplewood High School
Secondary: Public
2.62 km
Woburn Collegiate Institute
Secondary: Public
1.25 km
Cedarbrae Collegiate Institute
Secondary: Public
1.21 km
-
Smilin Jacks
3488 Lawrence Avenue E, Unit 3468, Toronto, ON M1H 0.8km -
Falcon Inn
Whitby Road, Cloughton, Scarborough YO13 0DY 5545.04km -
Windies
3330 Lawrence Ave E, Scarborough, ON M1H 1A7 1.19km
-
Milky Lane Cafe
876 Markham Rd, Toronto, ON M1H 2Y2 0.3km -
Real Fruit Bubble Tea
Chartwell Mall, 2301 Brimley Road, B01145A Unit #148B, Scarborough, ON M1S 3L6 0.5km -
Real Fruit Bubble Tea
Cedarbrae Mall, 3495 Lawrence Avenue E, Unit A1039B, Toronto, ON M1H 1B2 1.17km
-
McCowan Park
2.71km -
Birkdale Ravine
1100 Brimley Rd, Scarborough ON M1P 3X9 3.03km -
Inglewood Park
5.41km
-
RBC Royal Bank
111 Grangeway Ave, Scarborough ON M1H 3E9 2.23km -
TD Bank Financial Group
2650 Lawrence Ave E, Scarborough ON M1P 2S1 3.59km -
BMO Bank of Montreal
2739 Eglinton Ave E (at Brimley Rd), Toronto ON M1K 2S2 3.89km
$
$2,000
- 2 bath
- 2 bed
Basme-31A Invergordon Avenue, Toronto, Ontario • M1S 2Y9 • Agincourt South-Malvern West














