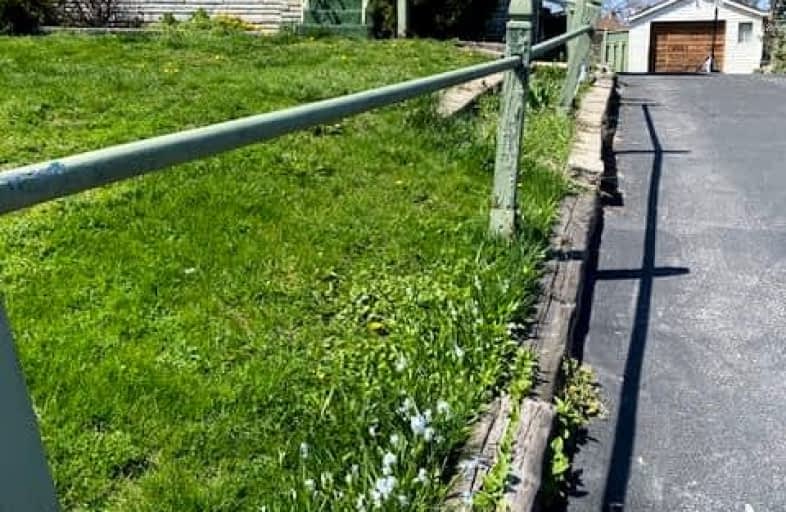Car-Dependent
- Most errands require a car.
Good Transit
- Some errands can be accomplished by public transportation.
Somewhat Bikeable
- Most errands require a car.

ÉIC Père-Philippe-Lamarche
Elementary: CatholicÉcole élémentaire Académie Alexandre-Dumas
Elementary: PublicGlen Ravine Junior Public School
Elementary: PublicHunter's Glen Junior Public School
Elementary: PublicKnob Hill Public School
Elementary: PublicJohn McCrae Public School
Elementary: PublicÉSC Père-Philippe-Lamarche
Secondary: CatholicSouth East Year Round Alternative Centre
Secondary: PublicAlternative Scarborough Education 1
Secondary: PublicBendale Business & Technical Institute
Secondary: PublicDavid and Mary Thomson Collegiate Institute
Secondary: PublicJean Vanier Catholic Secondary School
Secondary: Catholic-
Thomson Memorial Park
1005 Brimley Rd, Scarborough ON M1P 3E8 1.43km -
Birkdale Ravine
1100 Brimley Rd, Scarborough ON M1P 3X9 2.14km -
Snowhill Park
Snowhill Cres & Terryhill Cres, Scarborough ON 3.87km
-
BMO Bank of Montreal
2739 Eglinton Ave E (at Brimley Rd), Toronto ON M1K 2S2 1.22km -
CIBC
2705 Eglinton Ave E (at Brimley Rd.), Scarborough ON M1K 2S2 1.27km -
TD Bank Financial Group
2650 Lawrence Ave E, Scarborough ON M1P 2S1 1.37km
- 1 bath
- 2 bed
- 700 sqft
Bsmt-2 Flintridge Road, Toronto, Ontario • M1P 1C2 • Clairlea-Birchmount
- 1 bath
- 1 bed
05-2518 Eglinton Avenue East, Toronto, Ontario • M6M 1T1 • Beechborough-Greenbrook














