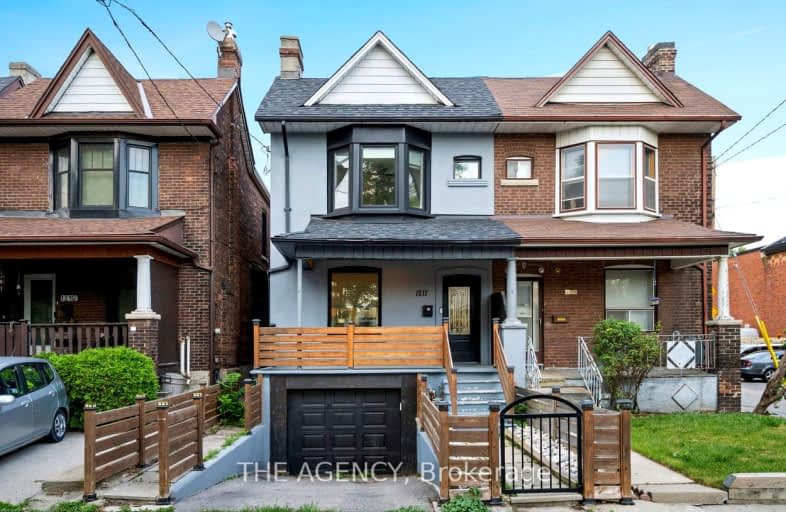Somewhat Walkable
- Some errands can be accomplished on foot.
Excellent Transit
- Most errands can be accomplished by public transportation.
Biker's Paradise
- Daily errands do not require a car.

St. Bruno _x0013_ St. Raymond Catholic School
Elementary: CatholicÉÉC du Sacré-Coeur-Toronto
Elementary: CatholicHawthorne II Bilingual Alternative Junior School
Elementary: PublicEssex Junior and Senior Public School
Elementary: PublicWinona Drive Senior Public School
Elementary: PublicMcMurrich Junior Public School
Elementary: PublicMsgr Fraser Orientation Centre
Secondary: CatholicALPHA II Alternative School
Secondary: PublicWest End Alternative School
Secondary: PublicMsgr Fraser College (Alternate Study) Secondary School
Secondary: CatholicOakwood Collegiate Institute
Secondary: PublicSt Mary Catholic Academy Secondary School
Secondary: Catholic-
The Gem
1159 Davenport Road, Toronto, ON M6H 2G4 0.37km -
915 Dupont
915 Dupont Street, Toronto, ON M6H 1Z1 0.43km -
Loop Line Wine & Food
643 Dupont Street, Toronto, ON M6G 1Z4 0.6km
-
915 Dupont
915 Dupont Street, Toronto, ON M6H 1Z1 0.43km -
Faema Caffe
201- 672 Dupont Street, Toronto, ON M6G 1Z6 0.5km -
Cat’s Eye Coffee
950 Dupont Street, Toronto, ON M6H 1Z2 0.53km
-
Sean Orr Works
672 Dupont Street, Suite 315, Toronto, ON M6G 1Z6 0.5km -
Rocket Cycle
688 St. Clair Avenue West, Toronto, ON M6C 1B1 0.92km -
Bloor Fitness 24/7
505 Dupont Street, Toronto, ON M6G 1Y6 0.95km
-
Glenholme Pharmacy
896 St Clair Ave W, Toronto, ON M6C 1C5 0.86km -
Shoppers Drug Mart
523 St Clair Ave W, Toronto, ON M6C 1A1 1.22km -
Clairhurst Medical Pharmacy
1466 Bathurst Street, Toronto, ON M6C 1A1 1.26km
-
Salto Restaurant
1138 Davenport Road, Toronto, ON M6G 2C6 0.29km -
Bento Sushi
840 Dupont Street, Toronto, ON M6G 1Z8 0.3km -
The Gem
1159 Davenport Road, Toronto, ON M6H 2G4 0.37km
-
Galleria Shopping Centre
1245 Dupont Street, Toronto, ON M6H 2A6 1.32km -
Dufferin Mall
900 Dufferin Street, Toronto, ON M6H 4A9 2.11km -
Yorkville Village
55 Avenue Road, Toronto, ON M5R 3L2 2.7km
-
Farm Boy
744 Dupont St, Toronto, ON M6G 1Z6 0.38km -
Loblaws Supermarkets
650 Dupont Street, Toronto, ON M6G 4B1 0.56km -
Foto Grocery
972 Ossington Ave, Toronto, ON M6G 3V6 0.63km
-
LCBO
908 St Clair Avenue W, St. Clair and Oakwood, Toronto, ON M6C 1C6 0.88km -
LCBO
879 Bloor Street W, Toronto, ON M6G 1M4 1.33km -
LCBO
396 Street Clair Avenue W, Toronto, ON M5P 3N3 1.53km
-
CARSTAR Toronto Dovercourt - Nick's
1172 Dovercourt Road, Toronto, ON M6H 2X9 0.55km -
Detailing Knights
791 Saint Clair Avenue W, Toronto, ON M6C 1B7 0.79km -
Esso
1110 Bathurst Street, Toronto, ON M5R 3H2 1.04km
-
Hot Docs Ted Rogers Cinema
506 Bloor Street W, Toronto, ON M5S 1Y3 1.65km -
Hot Docs Canadian International Documentary Festival
720 Spadina Avenue, Suite 402, Toronto, ON M5S 2T9 2.15km -
The Royal Cinema
608 College Street, Toronto, ON M6G 1A1 2.31km
-
Toronto Public Library
1246 Shaw Street, Toronto, ON M6G 3N9 0.11km -
Dufferin St Clair W Public Library
1625 Dufferin Street, Toronto, ON M6H 3L9 1.24km -
Toronto Public Library - Toronto
1431 Bathurst St, Toronto, ON M5R 3J2 1.24km
-
Toronto Western Hospital
399 Bathurst Street, Toronto, ON M5T 2.87km -
Princess Margaret Cancer Centre
610 University Avenue, Toronto, ON M5G 2M9 3.47km -
HearingLife
600 University Avenue, Toronto, ON M5G 1X5 3.52km
- 4 bath
- 3 bed
1007 Ossington Avenue, Toronto, Ontario • M6G 3V8 • Dovercourt-Wallace Emerson-Junction
- 2 bath
- 3 bed
- 2000 sqft
9 Marmaduke Street, Toronto, Ontario • M6R 1T1 • High Park-Swansea
- 3 bath
- 3 bed
547 Saint Clarens Avenue, Toronto, Ontario • M6H 3W6 • Dovercourt-Wallace Emerson-Junction
- 3 bath
- 3 bed
- 1100 sqft
28 Bowie Avenue, Toronto, Ontario • M6E 2P1 • Briar Hill-Belgravia














