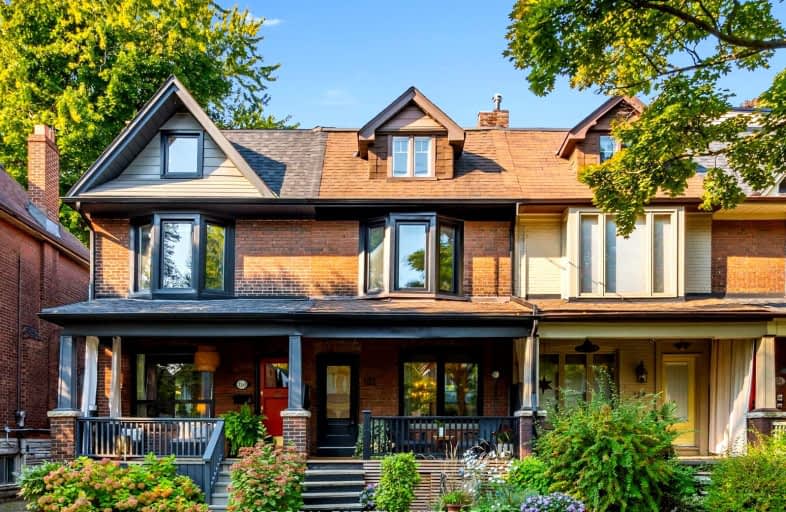Walker's Paradise
- Daily errands do not require a car.
95
/100
Excellent Transit
- Most errands can be accomplished by public transportation.
87
/100
Very Bikeable
- Most errands can be accomplished on bike.
78
/100

Holy Name Catholic School
Elementary: Catholic
0.73 km
Frankland Community School Junior
Elementary: Public
0.93 km
Holy Cross Catholic School
Elementary: Catholic
0.78 km
Westwood Middle School
Elementary: Public
0.83 km
Earl Grey Senior Public School
Elementary: Public
0.68 km
Wilkinson Junior Public School
Elementary: Public
0.37 km
First Nations School of Toronto
Secondary: Public
0.59 km
School of Life Experience
Secondary: Public
0.94 km
Subway Academy I
Secondary: Public
0.61 km
Greenwood Secondary School
Secondary: Public
0.94 km
St Patrick Catholic Secondary School
Secondary: Catholic
1.21 km
Danforth Collegiate Institute and Technical School
Secondary: Public
0.63 km
-
Withrow Park
725 Logan Ave (btwn Bain Ave. & McConnell Ave.), Toronto ON M4K 3C7 1.04km -
Monarch Park
115 Felstead Ave (Monarch Park), Toronto ON 1.39km -
Greenwood Park
150 Greenwood Ave (at Dundas), Toronto ON M4L 2R1 1.8km
-
Localcoin Bitcoin ATM - Noor's Fine Foods
838 Broadview Ave, Toronto ON M4K 2R1 1.43km -
TD Bank Financial Group
493 Parliament St (at Carlton St), Toronto ON M4X 1P3 2.9km -
TD Bank Financial Group
65 Wellesley St E (at Church St), Toronto ON M4Y 1G7 3.71km








