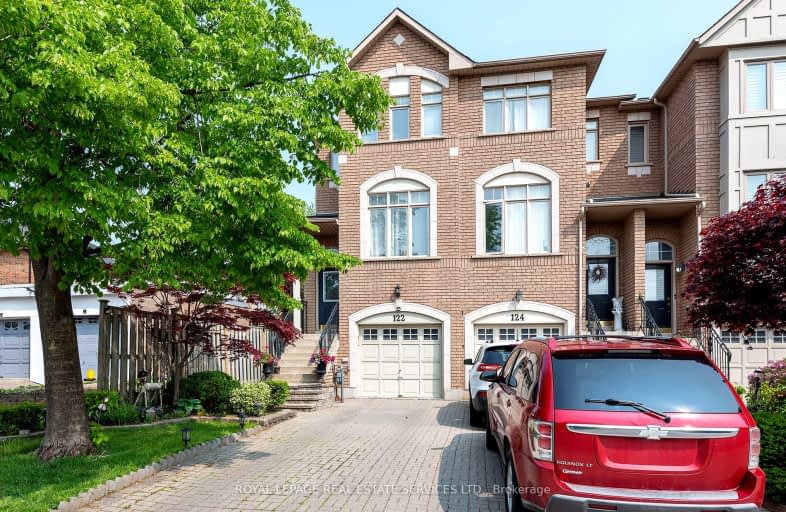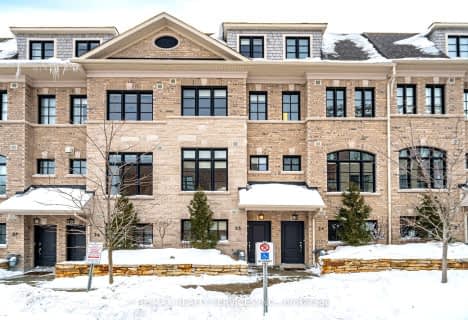Somewhat Walkable
- Some errands can be accomplished on foot.
Good Transit
- Some errands can be accomplished by public transportation.
Bikeable
- Some errands can be accomplished on bike.

George R Gauld Junior School
Elementary: PublicKaren Kain School of the Arts
Elementary: PublicSt Louis Catholic School
Elementary: CatholicDavid Hornell Junior School
Elementary: PublicSt Leo Catholic School
Elementary: CatholicJohn English Junior Middle School
Elementary: PublicThe Student School
Secondary: PublicLakeshore Collegiate Institute
Secondary: PublicEtobicoke School of the Arts
Secondary: PublicEtobicoke Collegiate Institute
Secondary: PublicFather John Redmond Catholic Secondary School
Secondary: CatholicBishop Allen Academy Catholic Secondary School
Secondary: Catholic-
Humber Bay Promenade Park
Lakeshore Blvd W (Lakeshore & Park Lawn), Toronto ON 1.3km -
Kinsdale Park
3 Kinsdale Blvd, Toronto ON 1.41km -
Humber Bay Park West
100 Humber Bay Park Rd W, Toronto ON 1.41km
-
RBC Royal Bank
1000 the Queensway, Etobicoke ON M8Z 1P7 0.71km -
TD Bank Financial Group
2210 Lake Shore Blvd W, Toronto ON M8V 0E3 0.98km -
TD Bank Financial Group
125 the Queensway, Toronto ON M8Y 1H6 1.3km
- 3 bath
- 3 bed
- 2000 sqft
264 Dalesford Road, Toronto, Ontario • M8Y 1G5 • Stonegate-Queensway
- 3 bath
- 3 bed
- 2000 sqft
17 Clockwork Lane, Toronto, Ontario • M8Y 4H5 • Stonegate-Queensway
- 4 bath
- 4 bed
- 2500 sqft
11 Shires Lane, Toronto, Ontario • M8Z 6C9 • Islington-City Centre West
- 3 bath
- 4 bed
- 2000 sqft
04-20 Shires Lane, Toronto, Ontario • M8Z 6E1 • Islington-City Centre West










