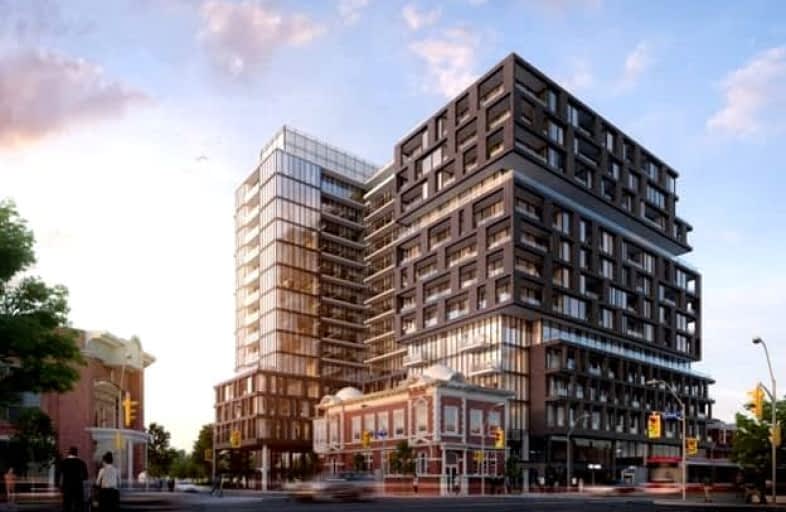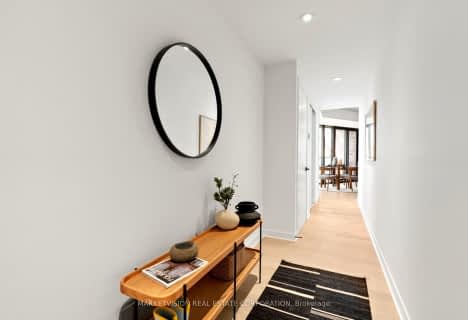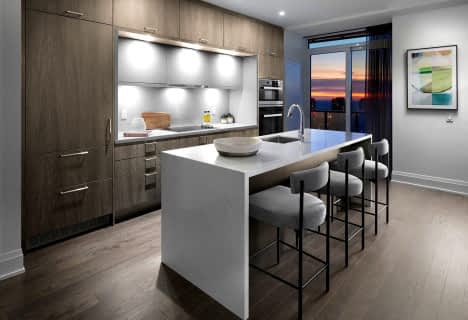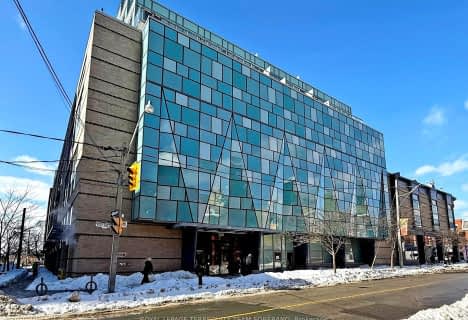Somewhat Walkable
- Some errands can be accomplished on foot.
Rider's Paradise
- Daily errands do not require a car.
Very Bikeable
- Most errands can be accomplished on bike.
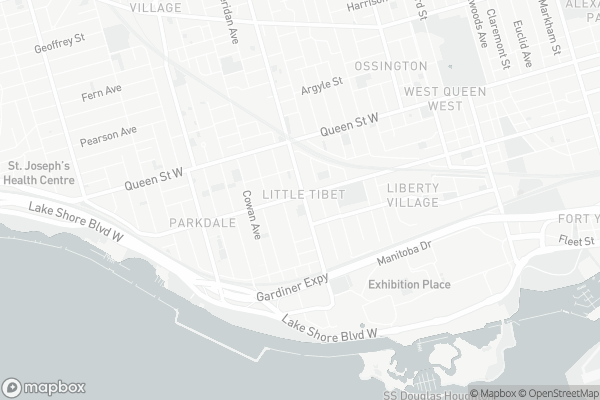
The Grove Community School
Elementary: PublicHoly Family Catholic School
Elementary: CatholicSt Ambrose Catholic School
Elementary: CatholicAlexander Muir/Gladstone Ave Junior and Senior Public School
Elementary: PublicParkdale Junior and Senior Public School
Elementary: PublicQueen Victoria Junior Public School
Elementary: PublicMsgr Fraser College (Southwest)
Secondary: CatholicÉSC Saint-Frère-André
Secondary: CatholicÉcole secondaire Toronto Ouest
Secondary: PublicCentral Toronto Academy
Secondary: PublicParkdale Collegiate Institute
Secondary: PublicSt Mary Catholic Academy Secondary School
Secondary: Catholic-
Happy Coffee and Wine
1304 King Street W, Toronto, ON M6K 1G8 0.3km -
Pharmacy Bar
1318 King Street W, Toronto, ON M6K 1G8 0.33km -
Motel Bar
1235 Queen Street W, Toronto, ON M6K 1L5 0.41km
-
Louie Coffee Shop
1187 King Street W, Toronto, ON M6K 3C5 0.18km -
The Abbott
99 Spencer Ave, Toronto, ON M6K 2J7 0.25km -
Happy Coffee and Wine
1304 King Street W, Toronto, ON M6K 1G8 0.3km
-
Academy of Lions
1083 Dundas Street W, Toronto, ON M6J 1W9 1.4km -
Altea Active
25 Ordnance St, Toronto, ON M6K 1A1 1.42km -
Auxiliary Crossfit
213 Sterling Road, Suite 109, Toronto, ON M6R 2B2 2.35km
-
Charles Pharmacy
1204 King Street W, Toronto, ON M6K 1G4 0.05km -
Shoppers Drug Mart
1090 King Street W, Toronto, ON M6K 0C7 0.48km -
Health Care Mart Pharmacy
1173 Queen Street W, Toronto, ON M6J 1J6 0.46km
-
24 Hours Pizza Time
1210 King Street W, Toronto, ON M6K 1G4 0.05km -
Pita Way
1214 King St W, Toronto, ON M6K 1G4 0.06km -
Habibi Shawarma
1214 King Street W, Toronto, ON M6K 1G4 0.05km
-
Parkdale Village Bia
1313 Queen St W, Toronto, ON M6K 1L8 0.53km -
Liberty Market Building
171 E Liberty Street, Unit 218, Toronto, ON M6K 3P6 0.79km -
Dufferin Mall
900 Dufferin Street, Toronto, ON M6H 4A9 1.92km
-
King's Milk & Grocery
1265 King St W, Toronto, ON M6K 1G6 0.25km -
Longo’s
1100 King Street W, Toronto, ON M6K 1E6 0.38km -
Metro
1230 Queen Street West, Toronto, ON M6J 0B4 0.45km
-
LCBO
85 Hanna Avenue, Unit 103, Toronto, ON M6K 3S3 0.58km -
LCBO
1357 Queen Street W, Toronto, ON M6K 1M1 0.63km -
LCBO - Dundas and Dovercourt
1230 Dundas St W, Dundas and Dovercourt, Toronto, ON M6J 1X5 1.27km
-
Certified Tire & Auto
1586 Queen Street W, Toronto, ON M6R 1A8 1.1km -
True Service Plumbing & Drain
180 Brock Avenue, Toronto, ON M6K 2L6 1.11km -
Royal Plumbing Services
614 Dufferin Street, Toronto, ON M6K 2A9 1.22km
-
Theatre Gargantua
55 Sudbury Street, Toronto, ON M6J 3S7 0.56km -
The Royal Cinema
608 College Street, Toronto, ON M6G 1A1 2.13km -
Revue Cinema
400 Roncesvalles Ave, Toronto, ON M6R 2M9 2.35km
-
Toronto Public Library
1303 Queen Street W, Toronto, ON M6K 1L6 0.49km -
High Park Public Library
228 Roncesvalles Ave, Toronto, ON M6R 2L7 1.86km -
College Shaw Branch Public Library
766 College Street, Toronto, ON M6G 1C4 1.94km
-
Toronto Rehabilitation Institute
130 Av Dunn, Toronto, ON M6K 2R6 0.59km -
St Joseph's Health Centre
30 The Queensway, Toronto, ON M6R 1B5 1.82km -
Toronto Western Hospital
399 Bathurst Street, Toronto, ON M5T 2.43km
-
Paul E. Garfinkel Park
1071 Queen St W (at Dovercourt Rd.), Toronto ON 0.75km -
Joseph Workman Park
90 Shanly St, Toronto ON M6H 1S7 0.89km -
Trinity Bellwoods Park
1053 Dundas St W (at Gore Vale Ave.), Toronto ON M5H 2N2 1.5km
-
TD Bank Financial Group
61 Hanna Rd (Liberty Village), Toronto ON M4G 3M8 0.71km -
TD Bank Financial Group
1435 Queen St W (at Jameson Ave.), Toronto ON M6R 1A1 0.82km -
TD Bank Financial Group
382 Roncesvalles Ave (at Marmaduke Ave.), Toronto ON M6R 2M9 2.3km
More about this building
View 1221 King Street West, Toronto- 2 bath
- 3 bed
- 1200 sqft
904-10 Morrison Street, Toronto, Ontario • M5V 2T8 • Waterfront Communities C01
- — bath
- — bed
- — sqft
405-2625 Dundas Street West, Toronto, Ontario • M6P 1X9 • Junction Area
- 4 bath
- 3 bed
- 2250 sqft
711 &-36 Blue Jays Way, Toronto, Ontario • M5V 3T3 • Waterfront Communities C01
- 2 bath
- 3 bed
- 1000 sqft
GPH26-28 Widmer Street, Toronto, Ontario • M5V 2E7 • Waterfront Communities C01
- 2 bath
- 3 bed
- 1200 sqft
3005-470 Front Street West, Toronto, Ontario • M5V 0V6 • Waterfront Communities C01
- 2 bath
- 3 bed
- 1000 sqft
410-156 Portland Street, Toronto, Ontario • M5V 0G1 • Waterfront Communities C01
- 2 bath
- 3 bed
- 1000 sqft
4206-327 King Street West, Toronto, Ontario • M5V 1J5 • Waterfront Communities C01
