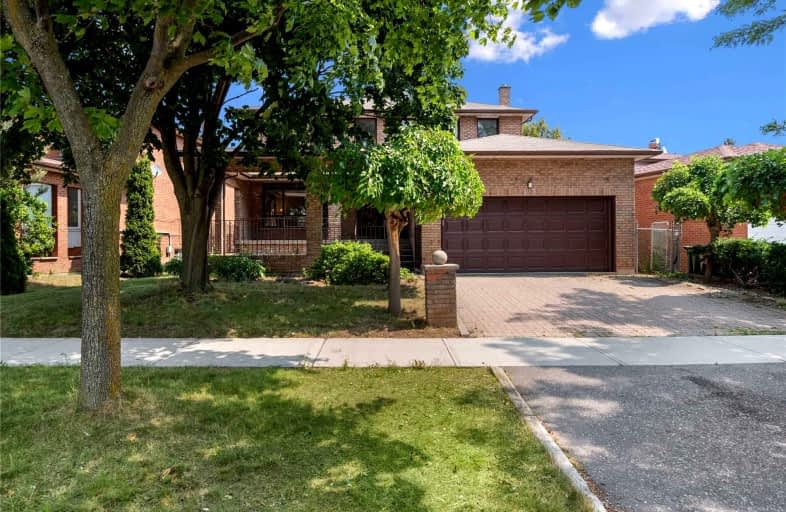
St Mother Teresa Catholic Elementary School
Elementary: CatholicSt Henry Catholic Catholic School
Elementary: CatholicMilliken Mills Public School
Elementary: PublicDavid Lewis Public School
Elementary: PublicTerry Fox Public School
Elementary: PublicKennedy Public School
Elementary: PublicMsgr Fraser College (Midland North)
Secondary: CatholicL'Amoreaux Collegiate Institute
Secondary: PublicMilliken Mills High School
Secondary: PublicDr Norman Bethune Collegiate Institute
Secondary: PublicSir John A Macdonald Collegiate Institute
Secondary: PublicMary Ward Catholic Secondary School
Secondary: Catholic- 3 bath
- 5 bed
- 1500 sqft
266 Mcnicoll Avenue, Toronto, Ontario • M2H 2C7 • Hillcrest Village





