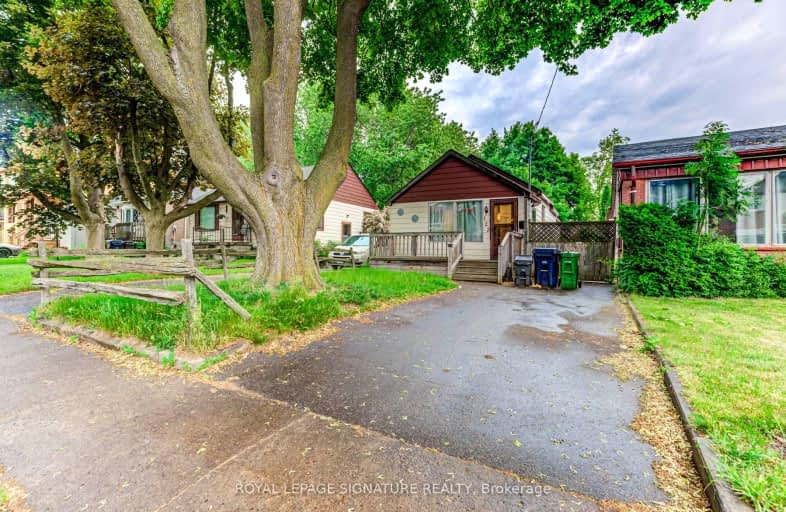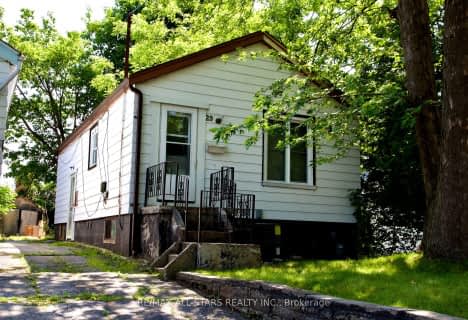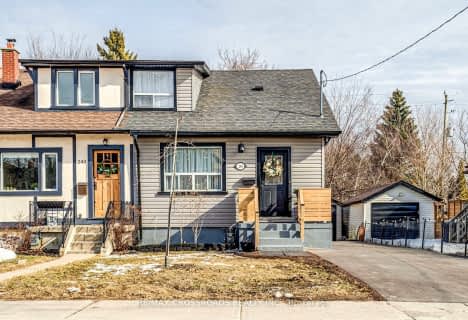Somewhat Walkable
- Some errands can be accomplished on foot.
Good Transit
- Some errands can be accomplished by public transportation.
Bikeable
- Some errands can be accomplished on bike.

Cliffside Public School
Elementary: PublicNorman Cook Junior Public School
Elementary: PublicImmaculate Heart of Mary Catholic School
Elementary: CatholicJ G Workman Public School
Elementary: PublicBirch Cliff Heights Public School
Elementary: PublicDanforth Gardens Public School
Elementary: PublicCaring and Safe Schools LC3
Secondary: PublicSouth East Year Round Alternative Centre
Secondary: PublicScarborough Centre for Alternative Studi
Secondary: PublicBirchmount Park Collegiate Institute
Secondary: PublicBlessed Cardinal Newman Catholic School
Secondary: CatholicR H King Academy
Secondary: Public-
Rosetta McLain Gardens
1.11km -
Bluffers Park
7 Brimley Rd S, Toronto ON M1M 3W3 2.33km -
Taylor Creek Park
200 Dawes Rd (at Crescent Town Rd.), Toronto ON M4C 5M8 3.9km
-
TD Bank Financial Group
2428 Eglinton Ave E (Kennedy Rd.), Scarborough ON M1K 2P7 3.02km -
TD Bank Financial Group
2020 Eglinton Ave E, Scarborough ON M1L 2M6 3.12km -
BMO Bank of Montreal
2739 Eglinton Ave E (at Brimley Rd), Toronto ON M1K 2S2 3.44km
- 2 bath
- 2 bed
29 North Woodrow Boulevard, Toronto, Ontario • M1K 1W2 • Clairlea-Birchmount
- 2 bath
- 3 bed
- 700 sqft
36 North Edgely Avenue, Toronto, Ontario • M1K 1T7 • Clairlea-Birchmount
- 2 bath
- 2 bed
- 1100 sqft
241 McIntosh Street, Toronto, Ontario • M1N 3Z2 • Birchcliffe-Cliffside














