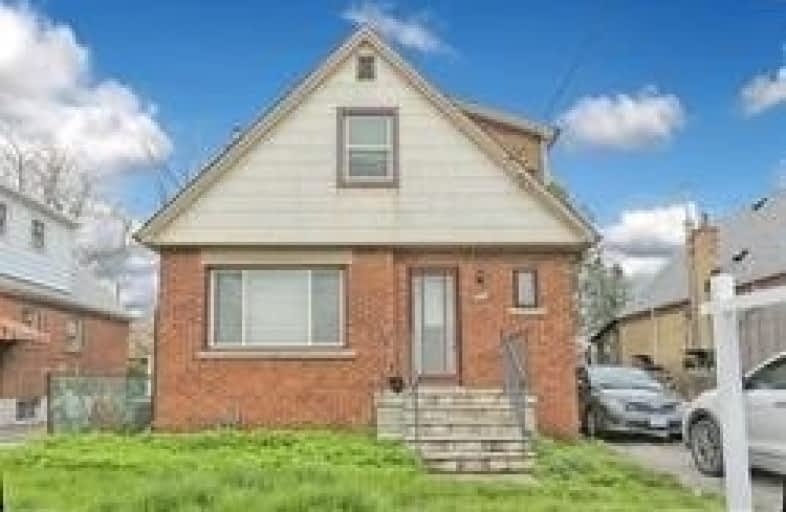
Victoria Park Elementary School
Elementary: Public
0.19 km
O'Connor Public School
Elementary: Public
0.83 km
Gordon A Brown Middle School
Elementary: Public
0.80 km
Regent Heights Public School
Elementary: Public
0.76 km
Clairlea Public School
Elementary: Public
0.58 km
Our Lady of Fatima Catholic School
Elementary: Catholic
0.35 km
East York Alternative Secondary School
Secondary: Public
2.93 km
Notre Dame Catholic High School
Secondary: Catholic
3.39 km
Neil McNeil High School
Secondary: Catholic
3.74 km
East York Collegiate Institute
Secondary: Public
3.07 km
Malvern Collegiate Institute
Secondary: Public
3.17 km
SATEC @ W A Porter Collegiate Institute
Secondary: Public
0.96 km
$
$1,058,800
- 3 bath
- 4 bed
- 2000 sqft
84 Doncaster Avenue, Toronto, Ontario • M4C 1Y9 • Woodbine-Lumsden


