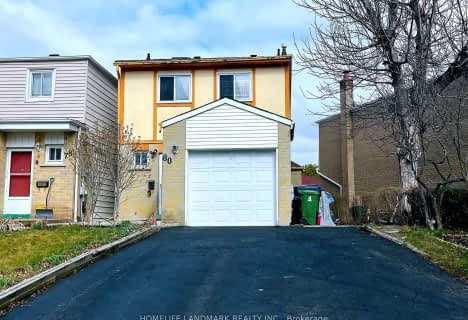
Francis Libermann Catholic Elementary Catholic School
Elementary: Catholic
0.59 km
St Marguerite Bourgeoys Catholic Catholic School
Elementary: Catholic
0.43 km
Chartland Junior Public School
Elementary: Public
0.69 km
Henry Kelsey Senior Public School
Elementary: Public
0.83 km
Alexmuir Junior Public School
Elementary: Public
0.52 km
Brimwood Boulevard Junior Public School
Elementary: Public
0.89 km
Delphi Secondary Alternative School
Secondary: Public
0.68 km
Msgr Fraser-Midland
Secondary: Catholic
0.62 km
Sir William Osler High School
Secondary: Public
1.03 km
Francis Libermann Catholic High School
Secondary: Catholic
0.57 km
Albert Campbell Collegiate Institute
Secondary: Public
0.81 km
Agincourt Collegiate Institute
Secondary: Public
1.88 km

