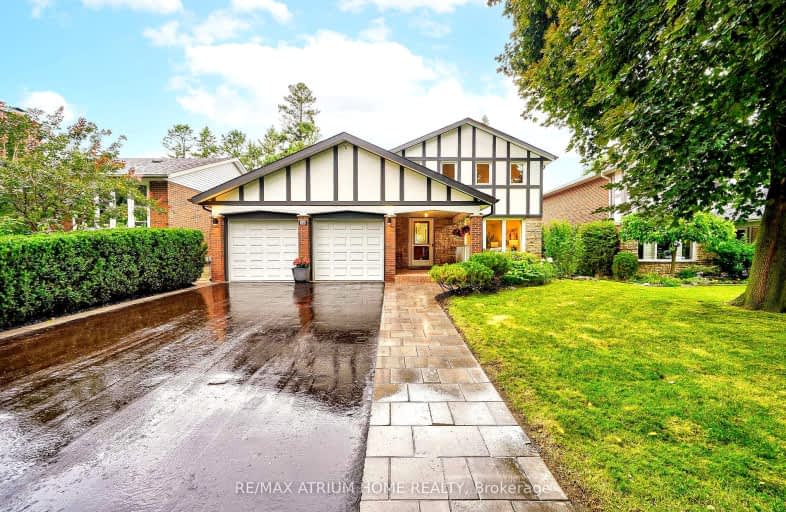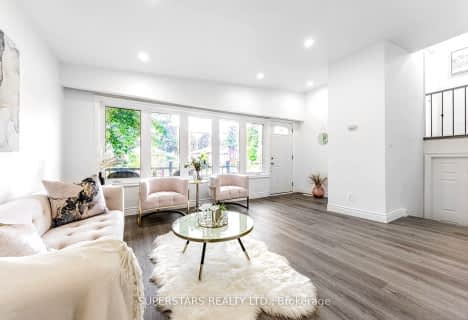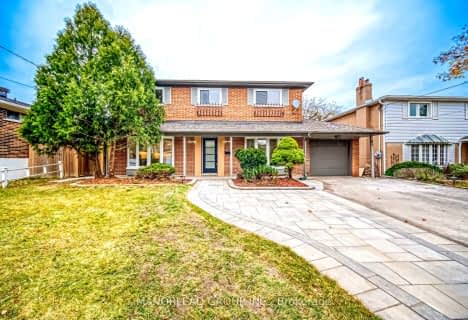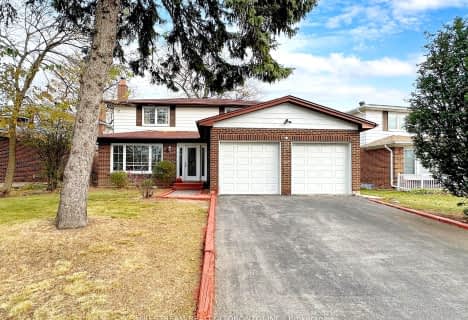Car-Dependent
- Some errands can be accomplished on foot.
Good Transit
- Some errands can be accomplished by public transportation.
Bikeable
- Some errands can be accomplished on bike.

John Buchan Senior Public School
Elementary: PublicBridlewood Junior Public School
Elementary: PublicTimberbank Junior Public School
Elementary: PublicNorth Bridlewood Junior Public School
Elementary: PublicSt Aidan Catholic School
Elementary: CatholicPauline Johnson Junior Public School
Elementary: PublicCaring and Safe Schools LC2
Secondary: PublicParkview Alternative School
Secondary: PublicMsgr Fraser College (Midland North)
Secondary: CatholicL'Amoreaux Collegiate Institute
Secondary: PublicStephen Leacock Collegiate Institute
Secondary: PublicSir John A Macdonald Collegiate Institute
Secondary: Public-
Highland Heights Park
30 Glendower Circt, Toronto ON 1.17km -
Atria Buildings Park
2235 Sheppard Ave E (Sheppard and Victoria Park), Toronto ON M2J 5B5 2.06km -
Godstone Park
71 Godstone Rd, Toronto ON M2J 3C8 3.04km
-
TD Bank Financial Group
2565 Warden Ave (at Bridletowne Cir.), Scarborough ON M1W 2H5 0.5km -
CIBC
3420 Finch Ave E (at Warden Ave.), Toronto ON M1W 2R6 1.14km -
HSBC
410 Progress Ave (Milliken Square), Toronto ON M1P 5J1 2.13km
- 2 bath
- 4 bed
33 Wishing Well Drive, Toronto, Ontario • M1T 1H9 • Tam O'Shanter-Sullivan
- 4 bath
- 5 bed
- 3500 sqft
66 Dempster Street, Toronto, Ontario • M1T 2T5 • Tam O'Shanter-Sullivan
- 4 bath
- 4 bed
- 1500 sqft
18 Allanford Road, Toronto, Ontario • M1T 2N1 • Tam O'Shanter-Sullivan
- 6 bath
- 5 bed
- 2500 sqft
81 Kingslake Road, Toronto, Ontario • M2J 3E6 • Don Valley Village
- 2 bath
- 4 bed
2 Lauralynn Crescent, Toronto, Ontario • M1S 2H4 • Agincourt South-Malvern West
- 4 bath
- 5 bed
- 2000 sqft
35 Shellamwood Trail, Toronto, Ontario • M1S 2M9 • Agincourt North














