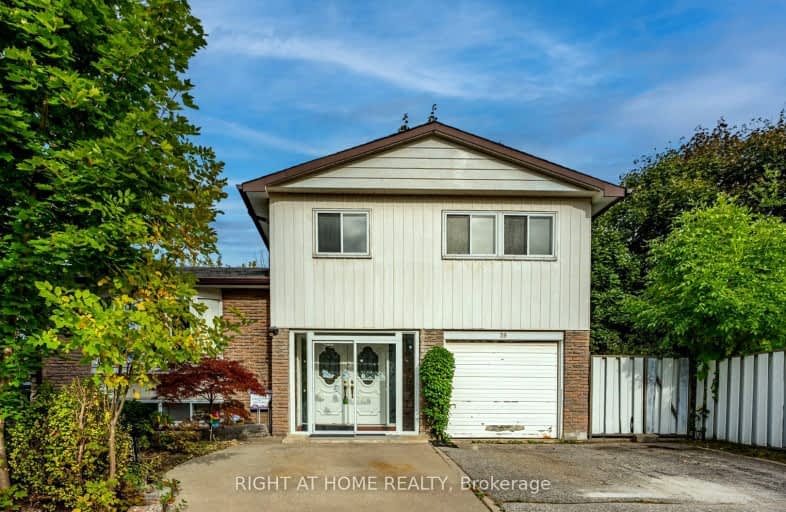Somewhat Walkable
- Some errands can be accomplished on foot.
58
/100
Good Transit
- Some errands can be accomplished by public transportation.
63
/100
Bikeable
- Some errands can be accomplished on bike.
58
/100

St Sylvester Catholic School
Elementary: Catholic
0.79 km
Brookmill Boulevard Junior Public School
Elementary: Public
0.62 km
St Aidan Catholic School
Elementary: Catholic
1.00 km
Silver Springs Public School
Elementary: Public
0.79 km
David Lewis Public School
Elementary: Public
0.58 km
Terry Fox Public School
Elementary: Public
1.20 km
Msgr Fraser College (Midland North)
Secondary: Catholic
0.47 km
L'Amoreaux Collegiate Institute
Secondary: Public
0.63 km
Stephen Leacock Collegiate Institute
Secondary: Public
2.47 km
Dr Norman Bethune Collegiate Institute
Secondary: Public
0.89 km
Sir John A Macdonald Collegiate Institute
Secondary: Public
2.34 km
Mary Ward Catholic Secondary School
Secondary: Catholic
1.08 km
-
Highland Heights Park
30 Glendower Circt, Toronto ON 1.49km -
Godstone Park
71 Godstone Rd, Toronto ON M2J 3C8 3.76km -
Duncan Creek Park
Aspenwood Dr (btwn Don Mills & Leslie), Toronto ON 3.91km
-
TD Bank Financial Group
2565 Warden Ave (at Bridletowne Cir.), Scarborough ON M1W 2H5 1.61km -
CIBC
2904 Sheppard Ave E (at Victoria Park), Toronto ON M1T 3J4 3.5km -
TD Bank Financial Group
2900 Steeles Ave E (at Don Mills Rd.), Thornhill ON L3T 4X1 3.81km














