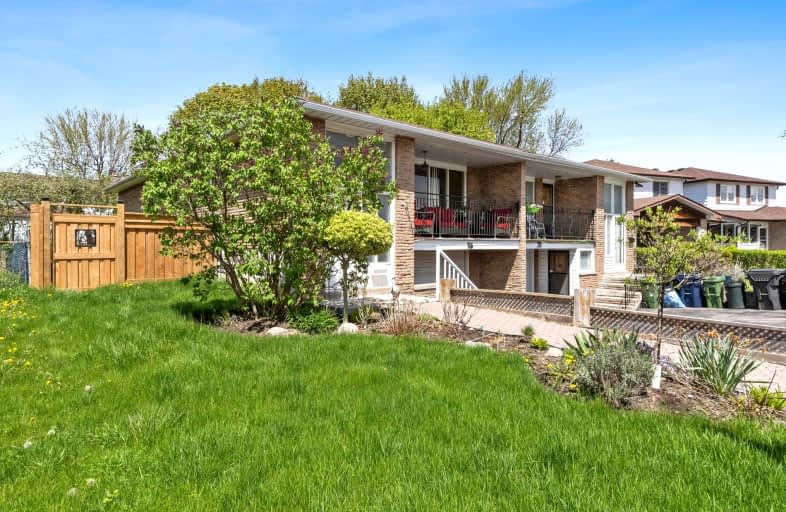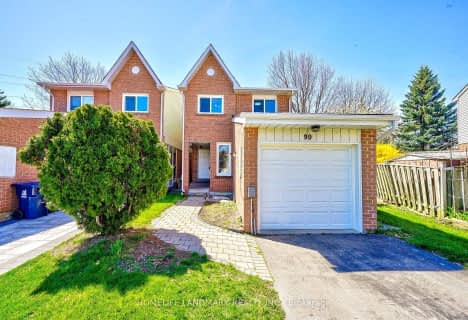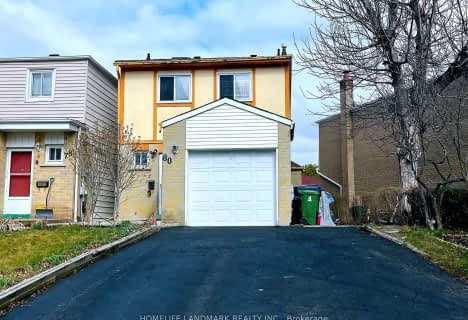Somewhat Walkable
- Some errands can be accomplished on foot.
Good Transit
- Some errands can be accomplished by public transportation.
Bikeable
- Some errands can be accomplished on bike.

St Sylvester Catholic School
Elementary: CatholicTimberbank Junior Public School
Elementary: PublicBrookmill Boulevard Junior Public School
Elementary: PublicSt Aidan Catholic School
Elementary: CatholicSilver Springs Public School
Elementary: PublicDavid Lewis Public School
Elementary: PublicMsgr Fraser College (Midland North)
Secondary: CatholicL'Amoreaux Collegiate Institute
Secondary: PublicStephen Leacock Collegiate Institute
Secondary: PublicDr Norman Bethune Collegiate Institute
Secondary: PublicSir John A Macdonald Collegiate Institute
Secondary: PublicMary Ward Catholic Secondary School
Secondary: Catholic-
Atria Buildings Park
2235 Sheppard Ave E (Sheppard and Victoria Park), Toronto ON M2J 5B5 3.61km -
Godstone Park
71 Godstone Rd, Toronto ON M2J 3C8 3.73km -
Wishing Well Park
Scarborough ON 3.93km
-
TD Bank Financial Group
7080 Warden Ave, Markham ON L3R 5Y2 2.31km -
TD Bank Financial Group
7077 Kennedy Rd (at Steeles Ave. E, outside Pacific Mall), Markham ON L3R 0N8 2.31km -
CIBC
7220 Kennedy Rd (at Denison St.), Markham ON L3R 7P2 3km
- 4 bath
- 4 bed
- 2000 sqft
8 Midcroft Drive, Toronto, Ontario • M1S 1X1 • Agincourt South-Malvern West
- 4 bath
- 4 bed
- 1500 sqft
83 Petworth Crescent, Toronto, Ontario • M1S 3M6 • Agincourt South-Malvern West






















