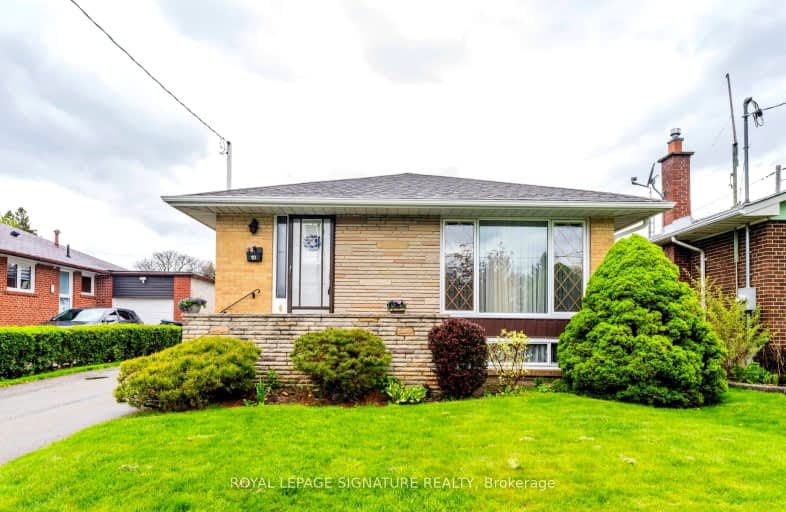Very Walkable
- Most errands can be accomplished on foot.
Good Transit
- Some errands can be accomplished by public transportation.
Bikeable
- Some errands can be accomplished on bike.

Lynngate Junior Public School
Elementary: PublicJohn Buchan Senior Public School
Elementary: PublicInglewood Heights Junior Public School
Elementary: PublicPauline Johnson Junior Public School
Elementary: PublicHoly Spirit Catholic School
Elementary: CatholicTam O'Shanter Junior Public School
Elementary: PublicCaring and Safe Schools LC2
Secondary: PublicParkview Alternative School
Secondary: PublicSir William Osler High School
Secondary: PublicStephen Leacock Collegiate Institute
Secondary: PublicSir John A Macdonald Collegiate Institute
Secondary: PublicAgincourt Collegiate Institute
Secondary: Public-
Wishing Well Park
Scarborough ON 1.67km -
Atria Buildings Park
2235 Sheppard Ave E (Sheppard and Victoria Park), Toronto ON M2J 5B5 2.38km -
Birkdale Ravine
1100 Brimley Rd, Scarborough ON M1P 3X9 3.42km
-
Banque Nationale du Canada
2002 Sheppard Ave E, North York ON M2J 5B3 2.49km -
TD Bank
2135 Victoria Park Ave (at Ellesmere Avenue), Scarborough ON M1R 0G1 2.65km -
Scotiabank
2154 Lawrence Ave E (Birchmount & Lawrence), Toronto ON M1R 3A8 3.64km
- 4 bath
- 4 bed
- 2000 sqft
8 Midcroft Drive, Toronto, Ontario • M1S 1X1 • Agincourt South-Malvern West
- 2 bath
- 3 bed
- 1500 sqft
80 Heaslip Terrace, Toronto, Ontario • M1T 1W9 • Tam O'Shanter-Sullivan
- 4 bath
- 4 bed
- 1500 sqft
83 Petworth Crescent, Toronto, Ontario • M1S 3M6 • Agincourt South-Malvern West














